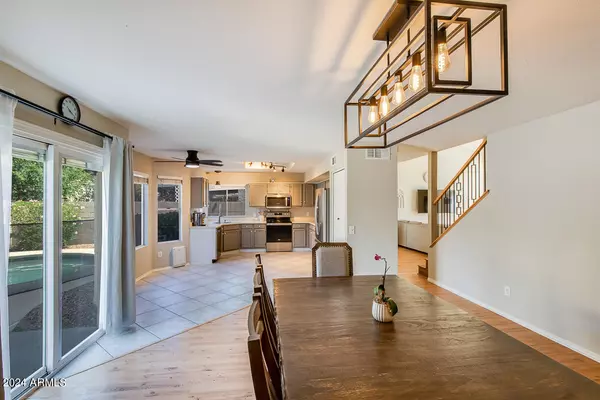For more information regarding the value of a property, please contact us for a free consultation.
220 S RUSH Circle #E Chandler, AZ 85226
Want to know what your home might be worth? Contact us for a FREE valuation!

Our team is ready to help you sell your home for the highest possible price ASAP
Key Details
Sold Price $485,000
Property Type Single Family Home
Sub Type Single Family - Detached
Listing Status Sold
Purchase Type For Sale
Square Footage 1,774 sqft
Price per Sqft $273
Subdivision Twelve Oaks 2
MLS Listing ID 6712899
Sold Date 09/24/24
Bedrooms 4
HOA Fees $132/mo
HOA Y/N Yes
Originating Board Arizona Regional Multiple Listing Service (ARMLS)
Year Built 1990
Annual Tax Amount $1,701
Tax Year 2023
Lot Size 4,604 Sqft
Acres 0.11
Property Description
Gorgeous home with excellent curb appeal and tons of on-trend features. The soaring high ceilings give this home a spacious and open feel. The chef's kitchen has a large eat-in area, painted cabinets with pulls, stainless appliances, and a large bay window that lets in plenty of natural light. Other features include wood-look tile flooring, formal dining area, huge family room with slider to backyard, newer roof (2017), newer AC unit (2019), newer water heater (2021), and a 2 car garage with EV car charger. The luxurious master suite has a new fan, walk-in closet, and a full bathroom with shower/tub combo. The HOA fee covers front yard landscaping and water irrigation. Step out to the expansive backyard that has a fenced in pebble tech pool, grass lawn, and a fireplace with seating area.
Location
State AZ
County Maricopa
Community Twelve Oaks 2
Direction East on Chandler. South on Driftwood. East on Butler. South on Rush Cir in to complex. Left on Rush Cir. Right on Rush Cir. Home in the middle of the community.
Rooms
Other Rooms Family Room
Den/Bedroom Plus 4
Separate Den/Office N
Interior
Interior Features Other, Eat-in Kitchen, 9+ Flat Ceilings, Vaulted Ceiling(s), Pantry, Full Bth Master Bdrm, Separate Shwr & Tub, High Speed Internet
Heating Electric
Cooling Refrigeration, Ceiling Fan(s)
Flooring Tile
Fireplaces Number 1 Fireplace
Fireplaces Type 1 Fireplace, Exterior Fireplace
Fireplace Yes
SPA None
Exterior
Exterior Feature Other, Patio
Garage Dir Entry frm Garage, Electric Door Opener, Electric Vehicle Charging Station(s)
Garage Spaces 2.0
Garage Description 2.0
Fence Block
Pool Fenced, Private
Community Features Biking/Walking Path
Amenities Available Management, Rental OK (See Rmks)
Waterfront No
Roof Type Composition
Private Pool Yes
Building
Lot Description Sprinklers In Rear, Sprinklers In Front, Desert Back, Desert Front, Grass Front, Grass Back, Auto Timer H2O Front, Auto Timer H2O Back
Story 2
Builder Name unk
Sewer Public Sewer
Water City Water
Structure Type Other,Patio
New Construction Yes
Schools
Elementary Schools Kyrene De La Paloma School
Middle Schools Kyrene Del Pueblo Middle School
High Schools Tempe High School
School District Tempe Union High School District
Others
HOA Name Twelve Oaks
HOA Fee Include Maintenance Grounds,Other (See Remarks),Front Yard Maint
Senior Community No
Tax ID 301-88-702
Ownership Fee Simple
Acceptable Financing Conventional
Horse Property N
Listing Terms Conventional
Financing Conventional
Read Less

Copyright 2024 Arizona Regional Multiple Listing Service, Inc. All rights reserved.
Bought with Redfin Corporation
GET MORE INFORMATION




