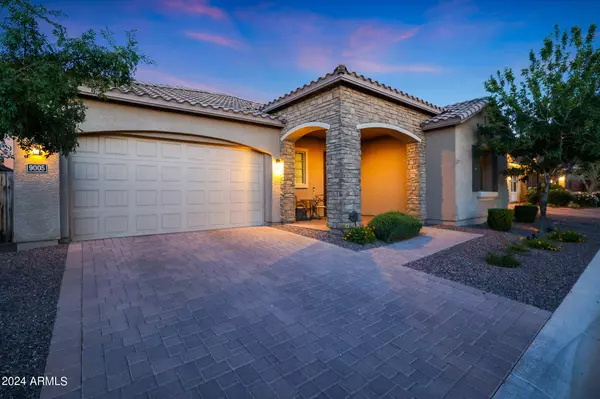For more information regarding the value of a property, please contact us for a free consultation.
9005 S 14TH Way Phoenix, AZ 85042
Want to know what your home might be worth? Contact us for a FREE valuation!

Our team is ready to help you sell your home for the highest possible price ASAP
Key Details
Sold Price $785,000
Property Type Single Family Home
Sub Type Single Family - Detached
Listing Status Sold
Purchase Type For Sale
Square Footage 2,850 sqft
Price per Sqft $275
Subdivision Montana Vista 2
MLS Listing ID 6706420
Sold Date 07/19/24
Style Ranch
Bedrooms 4
HOA Fees $125/mo
HOA Y/N Yes
Originating Board Arizona Regional Multiple Listing Service (ARMLS)
Year Built 2017
Annual Tax Amount $4,565
Tax Year 2023
Lot Size 7,503 Sqft
Acres 0.17
Property Description
Luxury living with this residence in this exclusive gated community. Spanning 2,850 square feet, this meticulously crafted home boasts four bedrooms, a bonus room, and three and a half baths laid out in a thoughtful split floorpan. Upon entry, be captivated by the grandeur of the wood-look tile floors, imparting a sense of warmth and timeless beauty throughout the living spaces.The heart of the home, the chef's kitchen, is a culinary masterpiece, featuring espresso maple cabinetry, Silestone counters, exquisite tile backsplash and a 6-burner gas range all complemented by a range hood and stainless steel appliances. The walk-in pantry AND butler's pantry ensure seamless organization and storage.
Elevating indoor-outdoor living to new heights, large sliders beckon to the extensive covered patio complete with NEW state of the art misting system and misting fan. This home is situated on a premium lot with NO neighbors behind you! Unwind by the gas fire pit, immerse yourself in the tranquil waters of the heated pool with a cascading waterfall, or hone your putting skills on the premium PUTTING green. Adding to the allure of this exceptional residence is a separate casita, offering privacy and seclusion for guests or as a serene retreat. Casita is complete with its own bedroom and bathroom.
Retreat to the primary bedroom, bathed in natural light streaming through a bay window seating area, the primary suite exudes a sense of tranquility and sophistication. An expansive NEWLY built-in custom closet offers ample storage, while the dual vanity bathroom is a spa-like sanctuary, featuring luxurious amenities and impeccable craftsmanship.
Each additional bedroom boasts a walk-in closet, ensuring ample storage and comfort for all occupants. This home features a storage area and storage racks inside the garage while leaving ample room for 2 vehicles and a newly installed tankless hot water heater was recently installed- enjoy immediate and endless hot water!
Prominence is a small exclusive gated community comprised of ALL single story open floor plan homes. Mountain views to the south, city views to the north. This highly sought-after community features a tot lot, picnic tables with shade sails, BBQ grills, seating nodes, and turf play areas. Prominence provides quick and easy access to six highways, downtown Phoenix corridors, Sky Harbor airport, as well as the rest of the valley. South Mountain Regional Park, retail and entertainment, including Chase Field ballpark and Talking Stick Resort arena, are located within a short drive, too.
Location
State AZ
County Maricopa
Community Montana Vista 2
Rooms
Other Rooms Guest Qtrs-Sep Entrn, Great Room, BonusGame Room
Master Bedroom Split
Den/Bedroom Plus 6
Separate Den/Office Y
Interior
Interior Features Eat-in Kitchen, Breakfast Bar, 9+ Flat Ceilings, Soft Water Loop, Wet Bar, Kitchen Island, Pantry, Double Vanity, Full Bth Master Bdrm, Separate Shwr & Tub, High Speed Internet
Heating Natural Gas
Cooling Refrigeration, Programmable Thmstat
Flooring Carpet, Laminate, Tile
Fireplaces Type Fire Pit
Fireplace Yes
Window Features ENERGY STAR Qualified Windows,Low-E,Vinyl Frame
SPA None
Laundry WshrDry HookUp Only
Exterior
Exterior Feature Covered Patio(s), Patio, Private Yard
Garage Dir Entry frm Garage, Electric Door Opener, Extnded Lngth Garage
Garage Spaces 2.0
Garage Description 2.0
Fence Block, Wrought Iron
Pool Heated, Private
Community Features Gated Community, Playground, Biking/Walking Path
Utilities Available SRP, SW Gas
Amenities Available Management
Waterfront No
View City Lights, Mountain(s)
Roof Type Reflective Coating,Tile
Private Pool Yes
Building
Lot Description Sprinklers In Rear, Desert Front, Gravel/Stone Back, Auto Timer H2O Front
Story 1
Builder Name Woodside Homes
Sewer Public Sewer
Water City Water
Architectural Style Ranch
Structure Type Covered Patio(s),Patio,Private Yard
New Construction Yes
Schools
Elementary Schools Maxine O Bush Elementary School
Middle Schools Maxine O Bush Elementary School
High Schools South Mountain High School
School District Phoenix Union High School District
Others
HOA Name Prominence
HOA Fee Include Maintenance Grounds
Senior Community No
Tax ID 300-39-259
Ownership Fee Simple
Acceptable Financing Conventional, FHA, VA Loan
Horse Property N
Listing Terms Conventional, FHA, VA Loan
Financing Cash
Read Less

Copyright 2024 Arizona Regional Multiple Listing Service, Inc. All rights reserved.
Bought with ProSmart Realty
GET MORE INFORMATION




