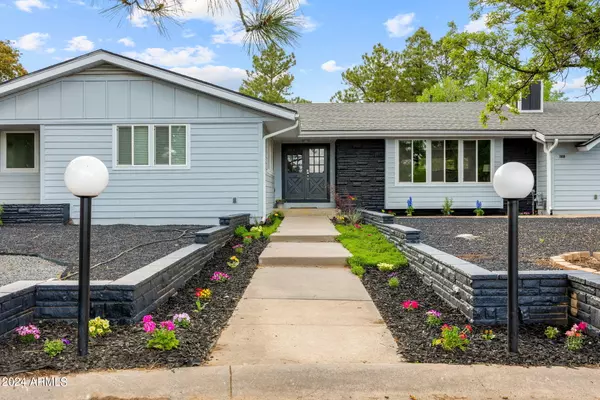For more information regarding the value of a property, please contact us for a free consultation.
1060 N FAIRWAY Circle Show Low, AZ 85901
Want to know what your home might be worth? Contact us for a FREE valuation!

Our team is ready to help you sell your home for the highest possible price ASAP
Key Details
Sold Price $720,000
Property Type Single Family Home
Sub Type Single Family - Detached
Listing Status Sold
Purchase Type For Sale
Square Footage 4,443 sqft
Price per Sqft $162
Subdivision Show Low Country Club Estates
MLS Listing ID 6666351
Sold Date 06/03/24
Bedrooms 5
HOA Y/N No
Originating Board Arizona Regional Multiple Listing Service (ARMLS)
Year Built 1964
Annual Tax Amount $4,153
Tax Year 2023
Lot Size 0.566 Acres
Acres 0.57
Property Description
Totally remodeled & absolutely beautiful home on the Fairway of Bison Golf! This is definitely one to check out! SO much space & possibilities! It sits in a cul-de-sac w/ NO HOA, nearly a half acre, fenced in back & positioned in a way that provides great privacy. This home has over 4400 sq ft of remodeled living space including new windows, doors, siding, roof & updated plumbing & electricity. The inside boasts granite counters in kitchen & baths, ss appliances, soft close cabinets, tiled showers, gorgeous floors & LOTS of storage. TWO - two car garages - one being 29' deep! The main level has 3 beds, 2 bath, spacious kitchen/dining, 2 living areas & laundry room. Lower level has large living area, 2 beds & 2 baths & LVP floors. The yard is spacious w/ patio area, deck & fencing.
Location
State AZ
County Navajo
Community Show Low Country Club Estates
Rooms
Other Rooms Great Room, Family Room, BonusGame Room
Basement Finished, Full
Master Bedroom Upstairs
Den/Bedroom Plus 6
Separate Den/Office N
Interior
Interior Features Upstairs, Eat-in Kitchen, Breakfast Bar, Kitchen Island, Double Vanity, Full Bth Master Bdrm, Granite Counters
Heating Natural Gas
Cooling Refrigeration
Flooring Carpet, Laminate, Vinyl
Fireplaces Type 1 Fireplace, Living Room, Gas
Fireplace Yes
SPA None
Exterior
Garage Detached
Garage Spaces 4.0
Garage Description 4.0
Fence Chain Link, Partial
Pool None
Utilities Available Oth Gas (See Rmrks), Oth Elec (See Rmrks)
Amenities Available None
Waterfront No
Roof Type Composition
Private Pool No
Building
Lot Description Gravel/Stone Front
Story 1
Builder Name unknown
Sewer Private Sewer
Water City Water
New Construction Yes
Schools
Elementary Schools Other
Middle Schools Other
High Schools Other
School District Show Low Unified District
Others
HOA Fee Include No Fees
Senior Community No
Tax ID 309-31-183
Ownership Fee Simple
Acceptable Financing Conventional
Horse Property N
Listing Terms Conventional
Financing Conventional
Read Less

Copyright 2024 Arizona Regional Multiple Listing Service, Inc. All rights reserved.
Bought with Non-MLS Office
GET MORE INFORMATION




