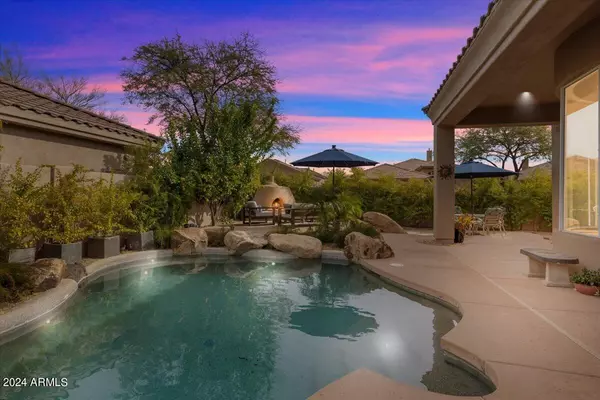For more information regarding the value of a property, please contact us for a free consultation.
9394 E WAGON Circle Scottsdale, AZ 85262
Want to know what your home might be worth? Contact us for a FREE valuation!

Our team is ready to help you sell your home for the highest possible price ASAP
Key Details
Sold Price $825,000
Property Type Single Family Home
Sub Type Single Family - Detached
Listing Status Sold
Purchase Type For Sale
Square Footage 2,256 sqft
Price per Sqft $365
Subdivision Legend Trail Parcel G/H Mcr 389-14
MLS Listing ID 6665186
Sold Date 04/17/24
Style Territorial/Santa Fe
Bedrooms 3
HOA Fees $100/qua
HOA Y/N Yes
Originating Board Arizona Regional Multiple Listing Service (ARMLS)
Year Built 1998
Annual Tax Amount $2,602
Tax Year 2023
Lot Size 8,115 Sqft
Acres 0.19
Property Description
Introducing a magnificent Modern-Sante Fe style residence located in the prestigious Scottsdale community of Legend Trail, offering a perfect blend of Southwestern charm and contemporary design. This stunning 3-bedroom, 2-bathroom home spans 2,256 square feet and sits on a 0.186-acre corner lot, providing ample space and privacy for its new owners. As you approach this gem, you'll immediately notice its North/South exposure, ensuring abundant natural light throughout the day. The 2-car garage offers convenience and additional storage space, setting the tone for this meticulously designed home. Upon entering through the grand foyer, you are greeted by an elegant and open floor plan featuring custom tiled flooring that flows seamlessly throughout the...CONTINUE READING).. living spaces. Soaring ceilings create an airy and inviting ambiance, while plantation shutters add a touch of sophistication to the interior. As you enter the home, you find the versatile office space, which can also serve as a comfortable guest bedroom. Continuing forward, you'll discover a dry bar that leads to the expansive great room. Here, a sleek floor-to-ceiling fireplace becomes the focal point, providing warmth and charm. The adjacent dining area perfectly fits within a unique curved window, creating a captivating backdrop for your meals. The heart of this home lies in its spacious kitchen, complete with stainless steel appliances, a walk-in pantry, multiple ovens, and a wrap-around peninsula with breakfast bar seating. An adjacent casual dining area ensures that there is room for morning coffee and conversation. The Primary suite is a retreat in itself, featuring private patio access, a generous walk-in closet, and a full bathroom with dual sinks, a vanity, a large garden soak tub, and a custom-tiled shower. The third bedroom offer ample space, comfort, and it has a full bathroom with a tub-shower combination. Step outside to your backyard private oasis, where you'll find a covered patio that's perfect for al fresco dining. The sparkling pebble tec pool and spa provide a refreshing escape during the warmer months, while the adobe-style fire pit adds a touch of Southwestern charm to your outdoor gatherings. The spacious backyard offers plenty of room for relaxation and entertaining and 3 fruit trees further enhance this yard! In addition to the luxurious amenities of this home, the community itself offers a range of activities and conveniences, including a clubhouse with a recreation room, community tennis courts, a media room, a heated community pool and spa, a golf course, and a fully equipped gym. Experience the best of Scottsdale living in this gorgeous home, where high-quality details, spacious living areas, and outdoor serenity come together to create a truly exceptional property. Don't miss the opportunity to make it yours!
Location
State AZ
County Maricopa
Community Legend Trail Parcel G/H Mcr 389-14
Direction N. on Pima to East on Legend Trail Parkway to Left on Cavalry Dr. to second street (Wagon Circle). Home is on the corner.
Rooms
Other Rooms Great Room
Master Bedroom Not split
Den/Bedroom Plus 3
Separate Den/Office N
Interior
Interior Features Eat-in Kitchen, Breakfast Bar, 9+ Flat Ceilings, Drink Wtr Filter Sys, Furnished(See Rmrks), Fire Sprinklers, No Interior Steps, Pantry, Double Vanity, Full Bth Master Bdrm, Separate Shwr & Tub, High Speed Internet
Heating Natural Gas
Cooling Refrigeration, Programmable Thmstat, Ceiling Fan(s)
Flooring Tile
Fireplaces Type 1 Fireplace, Exterior Fireplace, Living Room, Gas
Fireplace Yes
Window Features Double Pane Windows
SPA Heated,Private
Exterior
Exterior Feature Covered Patio(s), Patio, Private Street(s), Storage
Garage Attch'd Gar Cabinets, Dir Entry frm Garage, Electric Door Opener
Garage Spaces 2.0
Garage Description 2.0
Fence Block
Pool Fenced, Heated, Private
Landscape Description Irrigation Back, Irrigation Front
Community Features Pickleball Court(s), Community Spa Htd, Community Pool Htd, Community Pool, Community Media Room, Golf, Tennis Court(s), Biking/Walking Path, Clubhouse, Fitness Center
Utilities Available APS, SW Gas
Amenities Available Management, Rental OK (See Rmks)
Waterfront No
Roof Type Tile
Accessibility Zero-Grade Entry, Bath Grab Bars
Private Pool Yes
Building
Lot Description Sprinklers In Rear, Sprinklers In Front, Corner Lot, Desert Back, Desert Front, Gravel/Stone Front, Gravel/Stone Back, Auto Timer H2O Front, Auto Timer H2O Back, Irrigation Front, Irrigation Back
Story 1
Builder Name Edmonds
Sewer Public Sewer
Water City Water
Architectural Style Territorial/Santa Fe
Structure Type Covered Patio(s),Patio,Private Street(s),Storage
New Construction Yes
Schools
Elementary Schools Black Mountain Elementary School
Middle Schools Sonoran Trails Middle School
High Schools Cactus Shadows High School
School District Cave Creek Unified District
Others
HOA Name AAM LLC
HOA Fee Include Cable TV,Maintenance Grounds,Street Maint,Trash
Senior Community No
Tax ID 216-35-231
Ownership Fee Simple
Acceptable Financing Conventional
Horse Property N
Listing Terms Conventional
Financing Cash
Read Less

Copyright 2024 Arizona Regional Multiple Listing Service, Inc. All rights reserved.
Bought with Berkshire Hathaway HomeServices Arizona Properties
GET MORE INFORMATION




