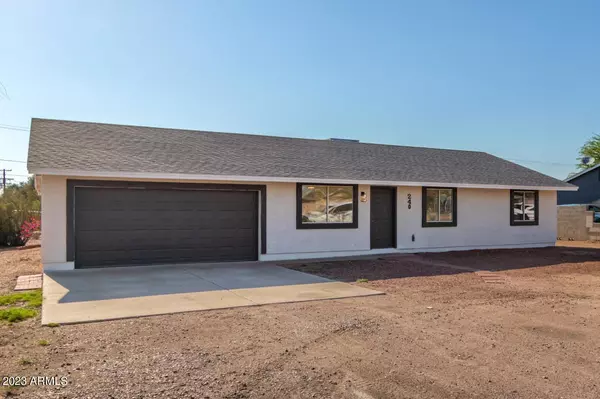For more information regarding the value of a property, please contact us for a free consultation.
240 S MERIDIAN Road Apache Junction, AZ 85120
Want to know what your home might be worth? Contact us for a FREE valuation!

Our team is ready to help you sell your home for the highest possible price ASAP
Key Details
Sold Price $440,000
Property Type Single Family Home
Sub Type Single Family - Detached
Listing Status Sold
Purchase Type For Sale
Square Footage 1,520 sqft
Price per Sqft $289
Subdivision Steffys Co Line Sub Blks 6, 7, Trs C,D,E,F,G
MLS Listing ID 6631391
Sold Date 03/04/24
Style Ranch
Bedrooms 3
HOA Y/N No
Originating Board Arizona Regional Multiple Listing Service (ARMLS)
Year Built 1997
Annual Tax Amount $977
Tax Year 2023
Lot Size 0.425 Acres
Acres 0.42
Property Description
Discover the ideal home with versatile space for a shop, contractor's yard, or RV parking in Apache Junction. This updated single-story gem sits on a double lot with alley access, featuring 3 bedrooms and 2 bathrooms. The interior boasts fresh Luxury Vinyl Plank (LVP) floors, enhanced by upgraded baseboards. The open kitchen, adorned with designer quartz counters and stainless steel appliances, is perfect for entertaining. A spacious dining room and large living room offer additional comfort. The primary suite indulges with a generous walk-in shower and closet. With its standout features and recent updates, this home is a rare find in Apache Junction - an opportunity not to be missed!
Location
State AZ
County Maricopa
Community Steffys Co Line Sub Blks 6, 7, Trs C, D, E, F, G
Direction North on Meridian from Southern. & 5th. Ave. Meridian on east side of street, 3rd house to the North of 6th Ave.
Rooms
Other Rooms Great Room
Den/Bedroom Plus 3
Separate Den/Office N
Interior
Interior Features Eat-in Kitchen, 3/4 Bath Master Bdrm
Heating Electric
Cooling Refrigeration, Ceiling Fan(s)
Flooring Carpet, Vinyl
Fireplaces Number No Fireplace
Fireplaces Type None
Fireplace No
SPA None
Laundry WshrDry HookUp Only
Exterior
Exterior Feature Covered Patio(s), Patio
Garage Dir Entry frm Garage, RV Access/Parking
Garage Spaces 2.0
Garage Description 2.0
Fence None
Pool None
Utilities Available SRP
Amenities Available None
Waterfront No
Roof Type Composition
Private Pool No
Building
Lot Description Alley, Natural Desert Back, Natural Desert Front
Story 1
Builder Name Unknown
Sewer Septic in & Cnctd, Septic Tank
Water City Water
Architectural Style Ranch
Structure Type Covered Patio(s),Patio
New Construction Yes
Schools
Elementary Schools Stevenson Elementary School (Mesa)
Middle Schools Fremont Junior High School
High Schools Skyline High School
School District Mesa Unified District
Others
HOA Fee Include No Fees
Senior Community No
Tax ID 220-69-005-C
Ownership Fee Simple
Acceptable Financing Conventional, 1031 Exchange, FHA, VA Loan
Horse Property N
Listing Terms Conventional, 1031 Exchange, FHA, VA Loan
Financing Conventional
Read Less

Copyright 2024 Arizona Regional Multiple Listing Service, Inc. All rights reserved.
Bought with eXp Realty
GET MORE INFORMATION




