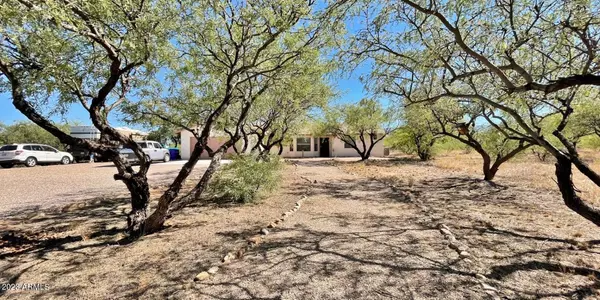For more information regarding the value of a property, please contact us for a free consultation.
5936 E CALLE DE LA FRESA -- Hereford, AZ 85615
Want to know what your home might be worth? Contact us for a FREE valuation!

Our team is ready to help you sell your home for the highest possible price ASAP
Key Details
Sold Price $320,000
Property Type Single Family Home
Sub Type Single Family - Detached
Listing Status Sold
Purchase Type For Sale
Square Footage 1,857 sqft
Price per Sqft $172
Subdivision Garden Valley
MLS Listing ID 6601208
Sold Date 10/26/23
Style Ranch
Bedrooms 3
HOA Y/N No
Originating Board Arizona Regional Multiple Listing Service (ARMLS)
Year Built 1989
Annual Tax Amount $1,831
Tax Year 2022
Lot Size 2.001 Acres
Acres 2.0
Property Description
This lovely 3 bedroom, 2 bath home is situated on a 2 acre corner lot, offering privacy and spectacular Mountain views, all while being just a short drive to Sierra Vista! The eat in kitchen features tons of natural light, tile countertops, gas stove, newer refrigerator, large pantry, and tons of counter and cabinet space. Other features of this home include a spacious family room with wood burning stove and newer luxury vinyl plank flooring, newer HVAC system with programmable thermostat, dual pane windows with newer sliding glass doors, a split bedroom floor plan with large bedrooms and newer carpet, hall bathroom with tub, tons of counter space and new Glacier Bay LED faucet. The Primary bedroom suite features a large walk-in closet, new Glacier bay LED faucets, and a separate shower/toilet room. The vaulted ceilings and skylights throughout the home provide an abundance of natural light and makes this home feel welcoming and spacious. The backyard offers privacy and an expanded covered patio for entertaining and taking in the marvelous views of the Huachuca Mountains. Home will be available for your private tour Thursday September 7th!
Location
State AZ
County Cochise
Community Garden Valley
Direction Head south on AZ-92 turn left onto E Hereford Rd, left onto S Jaxel Rd, right onto E Calle De La Fresa, home is on the right.
Rooms
Master Bedroom Split
Den/Bedroom Plus 3
Separate Den/Office N
Interior
Interior Features Eat-in Kitchen, Central Vacuum, No Interior Steps, Vaulted Ceiling(s), Pantry, 3/4 Bath Master Bdrm, Double Vanity, High Speed Internet
Heating Other, Propane
Cooling Refrigeration, Programmable Thmstat, Ceiling Fan(s)
Flooring Carpet, Laminate, Tile
Fireplaces Type Free Standing, Family Room
Fireplace Yes
Window Features Dual Pane
SPA None
Exterior
Exterior Feature Covered Patio(s), Patio, Private Yard, Storage
Garage Dir Entry frm Garage, Electric Door Opener, RV Gate, Separate Strge Area, RV Access/Parking, Common
Garage Spaces 2.0
Garage Description 2.0
Fence Chain Link, Wire
Pool None
Landscape Description Irrigation Back, Irrigation Front
Utilities Available Propane
Amenities Available None
Waterfront No
View Mountain(s)
Roof Type Composition
Private Pool No
Building
Lot Description Corner Lot, Natural Desert Back, Gravel/Stone Front, Natural Desert Front, Irrigation Front, Irrigation Back
Story 1
Builder Name UNK
Sewer Septic in & Cnctd, Septic Tank
Water Pvt Water Company
Architectural Style Ranch
Structure Type Covered Patio(s),Patio,Private Yard,Storage
New Construction Yes
Schools
Elementary Schools Coronado Elementary School
Middle Schools Coronado Elementary School
High Schools Buena High School
School District Sierra Vista Unified District
Others
HOA Fee Include No Fees
Senior Community No
Tax ID 104-07-032-B
Ownership Fee Simple
Acceptable Financing Conventional, FHA, VA Loan
Horse Property Y
Listing Terms Conventional, FHA, VA Loan
Financing Conventional
Read Less

Copyright 2024 Arizona Regional Multiple Listing Service, Inc. All rights reserved.
Bought with Tierra Antigua Realty, LLC
GET MORE INFORMATION




