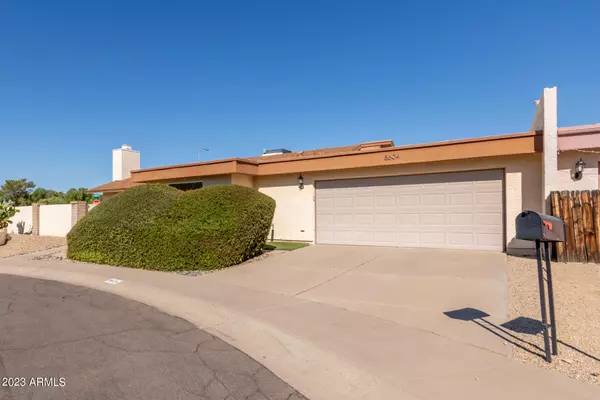For more information regarding the value of a property, please contact us for a free consultation.
8604 E DIAMOND Street Scottsdale, AZ 85257
Want to know what your home might be worth? Contact us for a FREE valuation!

Our team is ready to help you sell your home for the highest possible price ASAP
Key Details
Sold Price $495,000
Property Type Single Family Home
Sub Type Patio Home
Listing Status Sold
Purchase Type For Sale
Square Footage 1,407 sqft
Price per Sqft $351
Subdivision The Trails At Scottsdale
MLS Listing ID 6602581
Sold Date 10/18/23
Style Ranch
Bedrooms 2
HOA Fees $16/ann
HOA Y/N Yes
Originating Board Arizona Regional Multiple Listing Service (ARMLS)
Year Built 1984
Annual Tax Amount $932
Tax Year 2022
Lot Size 4,469 Sqft
Acres 0.1
Property Description
Charming fully remodeled Scottsdale home located on the corner of the cul de sac with tennis courts and park directly behind the home. Spacious 1,407 sq ft floor plan with 2 bedroom/2 bathroom plus den which can be used as a 3rd bedroom or office. Dual masters with their own private patio, spacious kitchen and great room with large rear patio and newly turfed yard are perfect for entertaining. Updates include newly painted throughout, new flooring, updated kitchen and bathrooms, floating vanities, dual sinks, stainless steel appliances, new backsplash and tiles, custom closet design, modern lighting fixtures throughout, and much more! Great area minutes to 101 & 202, the airport, shopping and restaurants. Come see this gorgeous home and make it yours today!
Location
State AZ
County Maricopa
Community The Trails At Scottsdale
Direction From Mcdowell, South On 85th Pl, East On Roosevelt, North On Latham, East On Diamond. House On Corner Of Cul-De-Sac.
Rooms
Other Rooms Great Room
Den/Bedroom Plus 3
Separate Den/Office Y
Interior
Interior Features Eat-in Kitchen, No Interior Steps, Soft Water Loop, Pantry, 2 Master Baths, Full Bth Master Bdrm, High Speed Internet
Heating Electric
Cooling Refrigeration, Ceiling Fan(s)
Flooring Laminate
Fireplaces Type 1 Fireplace, Living Room
Fireplace Yes
Window Features Skylight(s)
SPA None
Exterior
Exterior Feature Covered Patio(s), Patio, Private Yard, Tennis Court(s)
Garage Dir Entry frm Garage, Electric Door Opener
Garage Spaces 2.0
Garage Description 2.0
Fence Wood
Pool None
Community Features Near Bus Stop, Tennis Court(s)
Utilities Available SRP
Amenities Available Management
Waterfront No
Roof Type Composition
Private Pool No
Building
Lot Description Sprinklers In Rear, Sprinklers In Front, Corner Lot, Desert Back, Desert Front, Cul-De-Sac
Story 1
Unit Features Ground Level
Builder Name Lennar
Sewer Public Sewer
Water City Water
Architectural Style Ranch
Structure Type Covered Patio(s),Patio,Private Yard,Tennis Court(s)
New Construction Yes
Schools
Elementary Schools Hohokam Elementary School
Middle Schools Tonalea K-8
High Schools Coronado High School
School District Scottsdale Unified District
Others
HOA Name Trails III-IV
HOA Fee Include Maintenance Grounds
Senior Community No
Tax ID 131-06-511
Ownership Fee Simple
Acceptable Financing Cash, Conventional, FHA
Horse Property N
Listing Terms Cash, Conventional, FHA
Financing Conventional
Read Less

Copyright 2024 Arizona Regional Multiple Listing Service, Inc. All rights reserved.
Bought with Pulse Realty & Associates
GET MORE INFORMATION




