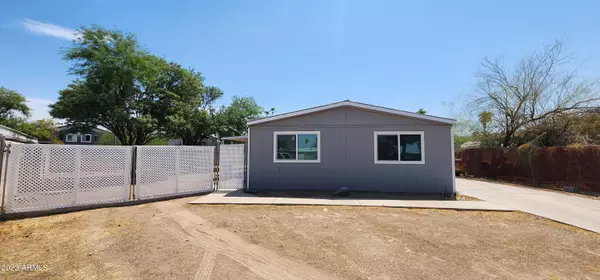For more information regarding the value of a property, please contact us for a free consultation.
4349 E POLLACK Lane Phoenix, AZ 85042
Want to know what your home might be worth? Contact us for a FREE valuation!

Our team is ready to help you sell your home for the highest possible price ASAP
Key Details
Sold Price $305,000
Property Type Mobile Home
Sub Type Mfg/Mobile Housing
Listing Status Sold
Purchase Type For Sale
Square Footage 1,249 sqft
Price per Sqft $244
Subdivision Park Ridge Estates
MLS Listing ID 6596288
Sold Date 10/03/23
Style Ranch
Bedrooms 3
HOA Y/N No
Originating Board Arizona Regional Multiple Listing Service (ARMLS)
Year Built 1977
Annual Tax Amount $470
Tax Year 2022
Lot Size 9,829 Sqft
Acres 0.23
Property Description
Welcome Home, immaculate 3 bed, 2
bath, manufactured home has undergone a stunning full remodel. All new exterior siding giving it a fresh and modern look, new dual pane windows improving energy efficiency and insulation, freshly painted inside/out, all interior walls textured providing a more polished and updated look to the living spaces, new laminated flooring and vinyl plank on baths which is durable and water-resistant, new baseboards, new doors, ceiling fans in all rooms. Open kitchen boast new white cabinets, granite tops, island with stainless steel sliding gas range, glass hood vent. Split floor plan, spacious master bedroom connecting to its own bath with dual vanities and resurfaced tub/shower, hallway bathroom has new vanity & resurfaced tub. New gas water heater, new dishwasher, new stainless steel fridge, new plumbing and electric fixtures (outlets, switches, LED lighting).
Huge pie shaped backyard ready for your creativity, toys or work vehicles, RV gate and front slab parking.
This is a very central location, easy access to I -10 from Baseline and bordering Tempe. Move in ready offering a blend of modern upgrades, functional features, and a spacious yard, all without the constraints of an HOA. Come and visit soon !!
Location
State AZ
County Maricopa
Community Park Ridge Estates
Direction N on 42nd St. to Darrow, E to 43rd Pl, N to Pollack, E to home end of Cul-de-sac
Rooms
Other Rooms Family Room
Master Bedroom Split
Den/Bedroom Plus 3
Separate Den/Office N
Interior
Interior Features Kitchen Island, Double Vanity, Full Bth Master Bdrm, Granite Counters
Heating Natural Gas
Cooling Refrigeration, Ceiling Fan(s)
Flooring Laminate, Vinyl
Fireplaces Number No Fireplace
Fireplaces Type None
Fireplace No
Window Features Vinyl Frame,ENERGY STAR Qualified Windows,Double Pane Windows,Low Emissivity Windows
SPA None
Exterior
Exterior Feature Patio
Garage RV Gate
Carport Spaces 1
Fence Block, Chain Link, Wood
Pool None
Utilities Available SRP, SW Gas
Amenities Available None
Waterfront No
Roof Type Reflective Coating,Metal
Private Pool No
Building
Lot Description Cul-De-Sac, Dirt Front, Dirt Back
Story 1
Builder Name Roker/United Mobile Homes
Sewer Public Sewer
Water City Water
Architectural Style Ranch
Structure Type Patio
Schools
Elementary Schools Frank Elementary School
Middle Schools Fees College Preparatory Middle School
High Schools Mountain Pointe High School
School District Tempe Union High School District
Others
HOA Fee Include No Fees
Senior Community No
Tax ID 123-18-084
Ownership Fee Simple
Acceptable Financing Cash, Conventional, FHA, VA Loan
Horse Property N
Listing Terms Cash, Conventional, FHA, VA Loan
Financing FHA
Read Less

Copyright 2024 Arizona Regional Multiple Listing Service, Inc. All rights reserved.
Bought with Play Realty
GET MORE INFORMATION




