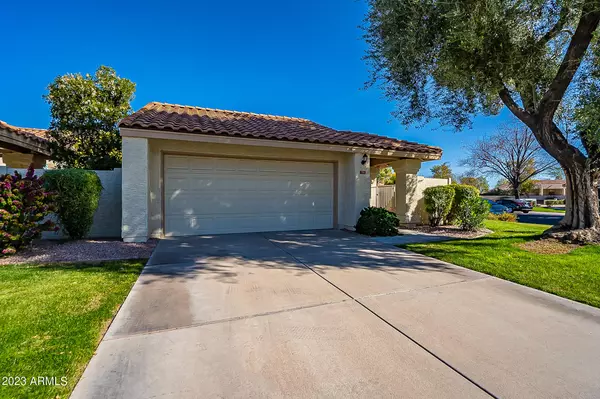For more information regarding the value of a property, please contact us for a free consultation.
7381 S Bonarden Lane Tempe, AZ 85283
Want to know what your home might be worth? Contact us for a FREE valuation!

Our team is ready to help you sell your home for the highest possible price ASAP
Key Details
Sold Price $407,000
Property Type Townhouse
Sub Type Townhouse
Listing Status Sold
Purchase Type For Sale
Square Footage 1,303 sqft
Price per Sqft $312
Subdivision Parkside At The Galleria
MLS Listing ID 6566080
Sold Date 09/15/23
Style Ranch
Bedrooms 2
HOA Fees $199/mo
HOA Y/N Yes
Originating Board Arizona Regional Multiple Listing Service (ARMLS)
Year Built 1986
Annual Tax Amount $2,358
Tax Year 2022
Lot Size 3,833 Sqft
Acres 0.09
Property Description
Beautiful patio home in coveted Parkside at the Galleria! Corner lot across from community pool, mailboxes and backs to park. Remodeled open concept, updated lighting, beautiful bathrooms, plantation shutters, vaulted ceilings, dual pane windows, newer hot water heater, tiled flooring, and walk-in closet in main bedroom. Kitchen features ample solid wood shaker cabinetry, pull out pantry shelves, breakfast bar, stainless steel appliances, and overlooks front courtyard. Private front courtyard with cactus garden is perfect for morning coffee. Low maintenance backyard with shade structure. HOA maintains front yard! Perfectly located in central Tempe near Ken McDonald golf course, ASU, Intel, shopping, restaurants and freeways.
Location
State AZ
County Maricopa
Community Parkside At The Galleria
Direction From Elliot Road go North on Rita Ln which is 1 blk East of Rural, turn left (West) on to Chilton Dr. which becomes Bonarden Lane. First home on the right across from swimming pool and mailboxes.
Rooms
Other Rooms Great Room
Den/Bedroom Plus 2
Separate Den/Office N
Interior
Interior Features 9+ Flat Ceilings, Drink Wtr Filter Sys, No Interior Steps, Vaulted Ceiling(s), Pantry, 3/4 Bath Master Bdrm, Double Vanity, High Speed Internet
Heating Electric
Cooling Refrigeration, Ceiling Fan(s)
Flooring Carpet, Tile
Fireplaces Number No Fireplace
Fireplaces Type None
Fireplace No
Window Features Double Pane Windows
SPA None
Laundry Dryer Included, Inside, Washer Included
Exterior
Exterior Feature Covered Patio(s), Private Yard
Garage Dir Entry frm Garage, Electric Door Opener
Garage Spaces 2.0
Garage Description 2.0
Fence Block
Pool None
Community Features Community Spa Htd, Community Pool Htd, Near Bus Stop
Utilities Available SRP
Amenities Available Management, RV Parking
Waterfront No
Roof Type Tile
Private Pool No
Building
Lot Description Sprinklers In Front, Corner Lot, Grass Front, Grass Back
Story 1
Unit Features Ground Level
Builder Name Paragon
Sewer Public Sewer
Water City Water
Architectural Style Ranch
Structure Type Covered Patio(s), Private Yard
New Construction Yes
Schools
Elementary Schools Kyrene De Los Ninos School
Middle Schools Kyrene Middle School
High Schools Marcos De Niza High School
School District Tempe Union High School District
Others
HOA Name Parkside at Galleria
HOA Fee Include Maintenance Grounds, Front Yard Maint
Senior Community No
Tax ID 301-91-646
Ownership Fee Simple
Acceptable Financing Cash, Conventional, FHA, VA Loan
Horse Property N
Listing Terms Cash, Conventional, FHA, VA Loan
Financing Conventional
Read Less

Copyright 2024 Arizona Regional Multiple Listing Service, Inc. All rights reserved.
Bought with My Home Group Real Estate
GET MORE INFORMATION




