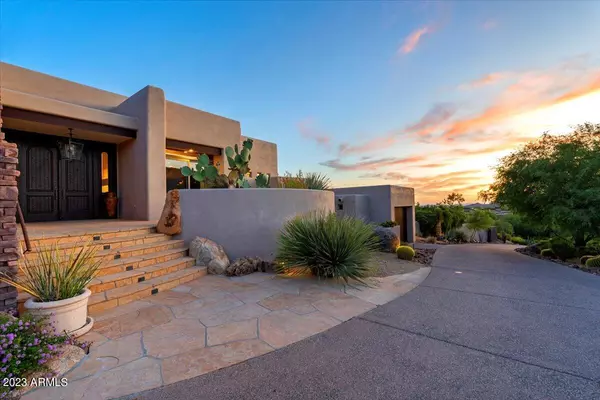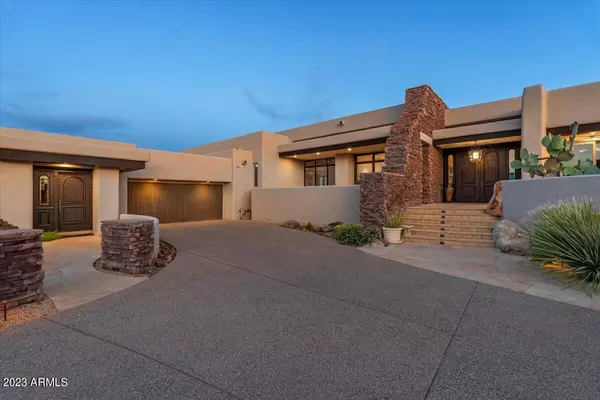For more information regarding the value of a property, please contact us for a free consultation.
11343 E APACHE VISTAS Drive Scottsdale, AZ 85262
Want to know what your home might be worth? Contact us for a FREE valuation!

Our team is ready to help you sell your home for the highest possible price ASAP
Key Details
Sold Price $2,750,000
Property Type Single Family Home
Sub Type Single Family - Detached
Listing Status Sold
Purchase Type For Sale
Square Footage 5,171 sqft
Price per Sqft $531
Subdivision Desert Mountain Phase 2 Unit 18
MLS Listing ID 6571067
Sold Date 08/31/23
Bedrooms 4
HOA Fees $155
HOA Y/N Yes
Originating Board Arizona Regional Multiple Listing Service (ARMLS)
Year Built 1999
Annual Tax Amount $8,460
Tax Year 2022
Lot Size 0.836 Acres
Acres 0.84
Property Description
Beautiful south facing home, designed by Bing Hu and built by Shiloh Custom Homes, located along the 11th fairway of the Apache course within the gated community of Desert Mountain. Some notable features include impressive wood beams stretching across the open living room & wet bar, hand carved doors & cabinetry, beeswax hand-rubbed Venetian plaster & multiple outdoor patios that showcase the stunning golf, mountain, sunset and city light views. The chefs kitchen offers luxury SS appliances, custom wood-paneled refrigerator, granite slab counters, center island, breakfast bar, and casual dining area. The spacious primary suite boasts a stacked stone fireplace, dual vanities, granite counters, custom cabinets, soaking lounge tub, snail-entry shower, expansive walk-in closet, & an adjoining flex/yoga/fitness room with a private patio. The grand patio can be accessed from the kitchen, living room, guest bedroom, & master suite and includes a negative edge sparkling pool & heated spa, outdoor bbq area equipped with a sink, storage, and built-in Viking grill, two-way fireplace, and built-in bench seating delivering serene views & quiet enjoyment. On the guest wing you will find 2 ensuite bedrooms, a large laundry room, and an additional private patio. The fourth bedroom is the ensuite guest casita that is accessible via separate entry.
The Desert Mountain community prides themselves by offering the world's largest collection of private, Jack Nicklaus Signature Golf Courses and exceptional amenities including the world-class Desert Mountain Tennis Complex that features a magnificent stadium grass court, five state-of-the-art clay courts and three fast-playing hard courts.
Location
State AZ
County Maricopa
Community Desert Mountain Phase 2 Unit 18
Direction From Cave Creek Rd, turn onto N Desert Mountain Pkwy and proceed through guarded gate. Continue on Desert Mountain Pkwy, turn right on E Salero Dr, then left on E Apache Vistas Dr.
Rooms
Other Rooms Library-Blt-in Bkcse, Guest Qtrs-Sep Entrn, Great Room, Family Room
Master Bedroom Split
Den/Bedroom Plus 6
Separate Den/Office Y
Interior
Interior Features Eat-in Kitchen, Breakfast Bar, 9+ Flat Ceilings, Drink Wtr Filter Sys, Fire Sprinklers, Wet Bar, Kitchen Island, Pantry, Bidet, Double Vanity, Full Bth Master Bdrm, Separate Shwr & Tub, Tub with Jets, High Speed Internet, Granite Counters
Heating Natural Gas
Cooling Refrigeration, Programmable Thmstat, Ceiling Fan(s)
Flooring Carpet, Stone
Fireplaces Type 3+ Fireplace, Two Way Fireplace, Exterior Fireplace, Living Room, Master Bedroom, Gas
Fireplace Yes
Window Features Mechanical Sun Shds,Skylight(s),Double Pane Windows
SPA Heated,Private
Exterior
Exterior Feature Covered Patio(s), Patio, Private Yard, Built-in Barbecue
Garage Dir Entry frm Garage, Electric Door Opener
Garage Spaces 3.0
Garage Description 3.0
Fence Block, Wrought Iron
Pool Play Pool, Heated, Private
Community Features Gated Community, Pickleball Court(s), Community Spa Htd, Community Spa, Community Pool Htd, Community Pool, Guarded Entry, Golf, Concierge, Tennis Court(s), Biking/Walking Path, Clubhouse, Fitness Center
Utilities Available APS, SW Gas
Amenities Available Management, Rental OK (See Rmks)
Waterfront No
View City Lights, Mountain(s)
Roof Type Foam
Private Pool Yes
Building
Lot Description Sprinklers In Rear, Sprinklers In Front, Desert Back, Desert Front, On Golf Course, Synthetic Grass Back, Auto Timer H2O Front, Auto Timer H2O Back
Story 1
Builder Name Shiloh Custom Homes
Sewer Public Sewer
Water City Water
Structure Type Covered Patio(s),Patio,Private Yard,Built-in Barbecue
New Construction Yes
Schools
Elementary Schools Black Mountain Elementary School
Middle Schools Sonoran Trails Middle School
High Schools Cactus Shadows High School
School District Cave Creek Unified District
Others
HOA Name Desert Mountain
HOA Fee Include Maintenance Grounds,Street Maint
Senior Community No
Tax ID 219-13-164
Ownership Fee Simple
Acceptable Financing Cash, Conventional
Horse Property N
Listing Terms Cash, Conventional
Financing Cash
Read Less

Copyright 2024 Arizona Regional Multiple Listing Service, Inc. All rights reserved.
Bought with Berkshire Hathaway HomeServices Arizona Properties
GET MORE INFORMATION




