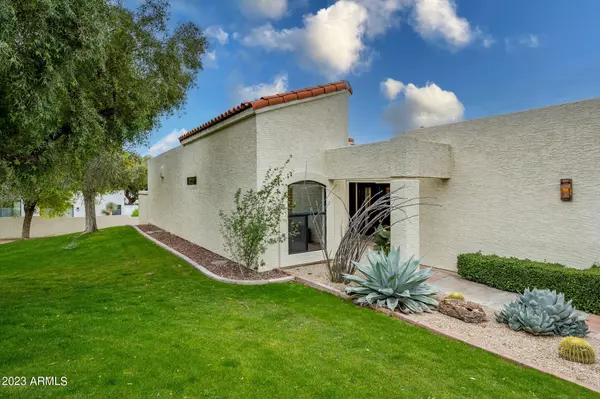For more information regarding the value of a property, please contact us for a free consultation.
2437 E RANCHO Drive Phoenix, AZ 85016
Want to know what your home might be worth? Contact us for a FREE valuation!

Our team is ready to help you sell your home for the highest possible price ASAP
Key Details
Sold Price $675,000
Property Type Single Family Home
Sub Type Patio Home
Listing Status Sold
Purchase Type For Sale
Square Footage 1,407 sqft
Price per Sqft $479
Subdivision Heights Of Biltmore -- Taliverde
MLS Listing ID 6521683
Sold Date 04/03/23
Style Contemporary
Bedrooms 2
HOA Fees $550/mo
HOA Y/N Yes
Originating Board Arizona Regional Multiple Listing Service (ARMLS)
Year Built 1981
Annual Tax Amount $3,875
Tax Year 2022
Lot Size 3,528 Sqft
Acres 0.08
Property Description
THE WAIT IS OVER! A Single Level residence in The Most Desirable Area....The Arizona Biltmore... IS AVAILABLE. You will Love this Perfect 2 Bedroom, 2 Bath, 2 Car Garage, Remodeled Residence with it's Clean-Line details, Open-Plan Concept, on a North/South lot, bordering a lush green space (maintained by the HOA). Enjoy access to the Private Patio from the Living Area or from the Primary Suite to take in our Amazing Arizona climate. Taliverde at the Biltmore offers a Guard Gated Entry, Community Pool and Easy Living. Living on property (39 acres to be exact), at the renowned Arizona Biltmore Resort gives you close access to golfing, spa days, dining, shopping, hiking, canal trails & mountain views. It is also home to the iconic Wrigley Mansion. This is Paradise Perfected!
Location
State AZ
County Maricopa
Community Heights Of Biltmore -- Taliverde
Direction North to Missouri/Thunderbird Trail, North on 25th to GUARD HOUSE, continue north on 25th to Rancho, west to home on the left.
Rooms
Other Rooms Great Room
Den/Bedroom Plus 2
Separate Den/Office N
Interior
Interior Features Eat-in Kitchen, No Interior Steps, Vaulted Ceiling(s), Pantry, Double Vanity, Full Bth Master Bdrm, Granite Counters
Heating Electric
Cooling Refrigeration, Programmable Thmstat, Ceiling Fan(s)
Flooring Tile, Wood
Fireplaces Type 1 Fireplace, Family Room
Fireplace Yes
Window Features Skylight(s),Double Pane Windows,Low Emissivity Windows
SPA None
Exterior
Exterior Feature Covered Patio(s), Private Street(s), Private Yard
Garage Attch'd Gar Cabinets, Dir Entry frm Garage, Electric Door Opener
Garage Spaces 2.0
Garage Description 2.0
Fence Block
Pool None
Community Features Community Pool, Guarded Entry, Golf, Biking/Walking Path
Utilities Available SRP
Amenities Available Management
Waterfront No
Roof Type Tile,Foam
Private Pool No
Building
Lot Description Sprinklers In Front, Corner Lot, Grass Front, Synthetic Grass Back, Auto Timer H2O Front
Story 1
Builder Name UNKNOWN
Sewer Sewer in & Cnctd, Public Sewer
Water City Water
Architectural Style Contemporary
Structure Type Covered Patio(s),Private Street(s),Private Yard
Schools
Elementary Schools Madison Rose Lane School
Middle Schools Madison #1 Middle School
High Schools Camelback High School
School District Phoenix Union High School District
Others
HOA Name Heights of Biltmore
HOA Fee Include Maintenance Grounds,Street Maint,Front Yard Maint
Senior Community No
Tax ID 164-69-189
Ownership Fee Simple
Acceptable Financing Cash, Conventional, VA Loan
Horse Property N
Listing Terms Cash, Conventional, VA Loan
Financing Cash
Read Less

Copyright 2024 Arizona Regional Multiple Listing Service, Inc. All rights reserved.
Bought with The Brokery
GET MORE INFORMATION




