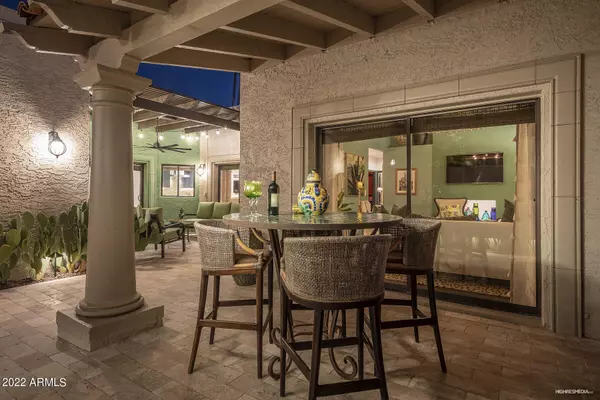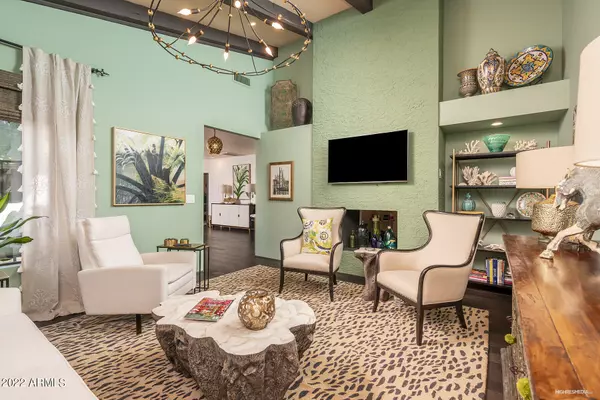For more information regarding the value of a property, please contact us for a free consultation.
8631 N 84TH Street Scottsdale, AZ 85258
Want to know what your home might be worth? Contact us for a FREE valuation!

Our team is ready to help you sell your home for the highest possible price ASAP
Key Details
Sold Price $1,005,000
Property Type Single Family Home
Sub Type Patio Home
Listing Status Sold
Purchase Type For Sale
Square Footage 1,816 sqft
Price per Sqft $553
Subdivision Las Palomas
MLS Listing ID 6470948
Sold Date 03/03/23
Style Other (See Remarks)
Bedrooms 2
HOA Fees $459/mo
HOA Y/N Yes
Originating Board Arizona Regional Multiple Listing Service (ARMLS)
Year Built 1983
Annual Tax Amount $2,163
Tax Year 2022
Lot Size 4,753 Sqft
Acres 0.11
Property Description
Want to simplify life, downscale yet maintain upscale living you deserve? Character, style, & elegance abound in this stunning (town)home. Located w/in coveted lake communities of Las Palomas/McCormick Ranch, this sought-after single level, move-in ready (furnishings avail via separate BoS) is the perfect solution.
Do you expect essentials & covet luxury items? Chef's kitchen, Thermador appl, wood cabinetry & floors, abundant storage t/out & NO interior steps. Finer finishes in this professional redesign incl lighting, fixtures & accents, enveloped in a soothing palette.
Enjoy a good book or cup of coffee? Charming outdoor spaces reimagined to expand living space significantly; exits to inviting patios, incl custom iron gate, travertine, & covered patios front & back. Open floor plan a requirement? No problem as this home includes 2 bed + office, 2 bath with intimate spaces inside and out. This is a unique find nestled in a great community just waiting for you!
Note: Newer roof. New windows and custom front door installed 10/22.
Location
State AZ
County Maricopa
Community Las Palomas
Direction North to San Lorenzo, West (left) into stunning lake community of Las Palomas. Guard will provide directions (after entering, 1st right, 2nd left). Home is on the left.
Rooms
Den/Bedroom Plus 3
Separate Den/Office Y
Interior
Interior Features Physcl Chlgd (SRmks), Breakfast Bar, 9+ Flat Ceilings, Furnished(See Rmrks), No Interior Steps, Vaulted Ceiling(s), Kitchen Island, Pantry, 3/4 Bath Master Bdrm, Double Vanity, High Speed Internet
Heating Electric
Cooling Refrigeration, Programmable Thmstat
Flooring Tile, Wood
Fireplaces Type Two Way Fireplace, Family Room
Fireplace Yes
Window Features Skylight(s),Double Pane Windows,Low Emissivity Windows,Tinted Windows
SPA None
Laundry See Remarks
Exterior
Exterior Feature Covered Patio(s), Patio, Private Yard
Garage Attch'd Gar Cabinets, Dir Entry frm Garage, Electric Door Opener
Garage Spaces 2.0
Garage Description 2.0
Fence Block
Pool None
Community Features Gated Community, Community Spa Htd, Community Spa, Community Pool Htd, Community Pool, Near Bus Stop, Lake Subdivision, Guarded Entry, Tennis Court(s), Biking/Walking Path
Utilities Available APS
Amenities Available Rental OK (See Rmks), Self Managed
Waterfront No
Roof Type Tile,Built-Up,Foam
Accessibility Mltpl Entries/Exits, Lever Handles, Hard/Low Nap Floors, Bath Roll-In Shower, Bath Lever Faucets, Accessible Hallway(s)
Private Pool No
Building
Lot Description Sprinklers In Rear, Sprinklers In Front, Desert Back, Desert Front, Grass Front, Auto Timer H2O Front, Auto Timer H2O Back
Story 1
Builder Name Custom Owner Remodel
Sewer Sewer in & Cnctd, Public Sewer
Water City Water
Architectural Style Other (See Remarks)
Structure Type Covered Patio(s),Patio,Private Yard
New Construction Yes
Schools
Elementary Schools Cochise Elementary School
Middle Schools Cocopah Middle School
High Schools Chaparral High School
School District Scottsdale Unified District
Others
HOA Name Las Palomas
HOA Fee Include Maintenance Grounds,Other (See Remarks),Front Yard Maint
Senior Community No
Tax ID 174-02-283
Ownership Fee Simple
Acceptable Financing Cash, Conventional
Horse Property N
Listing Terms Cash, Conventional
Financing Conventional
Read Less

Copyright 2024 Arizona Regional Multiple Listing Service, Inc. All rights reserved.
Bought with Bella Casa Realty, LLC
GET MORE INFORMATION




