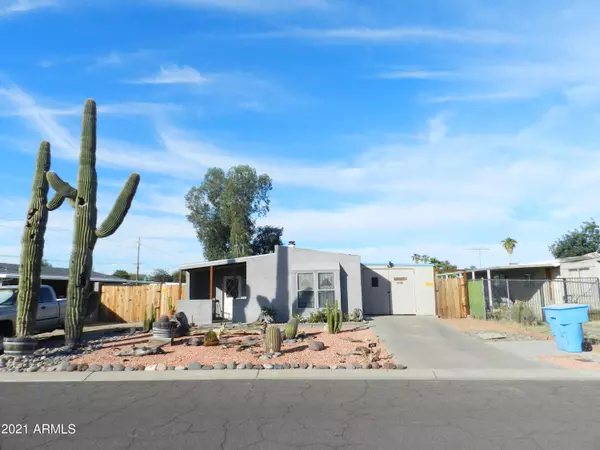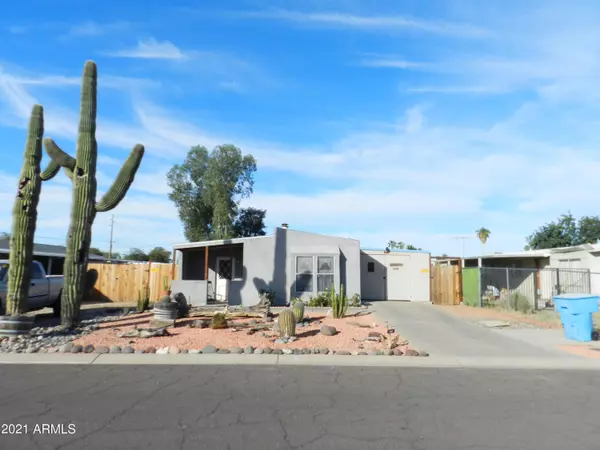For more information regarding the value of a property, please contact us for a free consultation.
17812 N 3RD Place N Phoenix, AZ 85022
Want to know what your home might be worth? Contact us for a FREE valuation!

Our team is ready to help you sell your home for the highest possible price ASAP
Key Details
Sold Price $255,000
Property Type Mobile Home
Sub Type Mfg/Mobile Housing
Listing Status Sold
Purchase Type For Sale
Square Footage 1,561 sqft
Price per Sqft $163
Subdivision Seven Palms Mobile Home Estates
MLS Listing ID 6324946
Sold Date 12/29/21
Style Contemporary, Ranch
Bedrooms 3
HOA Fees $28/mo
HOA Y/N Yes
Originating Board Arizona Regional Multiple Listing Service (ARMLS)
Year Built 1978
Annual Tax Amount $524
Tax Year 2021
Lot Size 6,598 Sqft
Acres 0.15
Property Description
GREAT HOME VALUE ON PRIVATE CUL-D-SAC LOT. SPACIOUS 23 X 13 LIVING ROOM WITH VAULTED CEILING AND WOOD BURNING FIREPLACE. ROOMY MASTER BEDROOM WITH REMODELED SPACIOUS BATH PLUS DOUBLE SINKS AND SLIDING GLASS DOOR TO 11 X 11 COVERED PATIO. MASTER BEDROOM HAS WALK-IN CLOSET AND FULL WALL CLOSET WITH MIRRORED CLOSET DOORS. BEDROOM 2 WITH MIRRORED CLOSET DOORS AND BEDROOM 3 WITH WALK-IN CLOSET. 8 X 7 UTILITY ROOM WITH WASHER & DRYER. 38 X 11 TANDEM GARAGE/WORKSHOP. 16 X 11 STORAGE/WORKSHOP. 9 X 7 FRONT COVERED PATIO. RV GATE & RV PARKING. MANY SHEET ROCKED WALLS & CEILING AREAS. SEE SELLER SPDS, H.O.A.ADDENDUM, AFFIDAVIT OF AFFIXTURE & OTHER DOCS IN DOCUMENT TAB OF MLS PRINTOUT.
Location
State AZ
County Maricopa
Community Seven Palms Mobile Home Estates
Direction NORTH OFF EAST GROVERS AVENUE ON 4TH PLACE TO CHARLESTON, WEST ON CHARLESTON TO 3RD PLACE THEN SOUTH ON 3RD PLACE TO PROPERTY - SIGN - ON WEST SIDE OF STREET. CUL-D-SAC STREET.
Rooms
Other Rooms Separate Workshop, Great Room
Master Bedroom Split
Den/Bedroom Plus 3
Separate Den/Office N
Interior
Interior Features Walk-In Closet(s), Eat-in Kitchen, Breakfast Bar, Vaulted Ceiling(s), Pantry, 3/4 Bath Master Bdrm, Double Vanity, High Speed Internet
Heating Electric
Cooling Refrigeration, Ceiling Fan(s)
Flooring Carpet, Laminate, Tile, Other
Fireplaces Type 1 Fireplace, Living Room
Fireplace Yes
Window Features Double Pane Windows
SPA Community, None
Laundry 220 V Dryer Hookup, Dryer Included, Inside, Washer Included
Exterior
Exterior Feature Covered Patio(s), Playground, Storage
Garage RV Gate, Separate Strge Area, Tandem, RV Access/Parking, Gated
Garage Spaces 2.0
Garage Description 2.0
Fence Block, Chain Link
Pool None
Community Features Near Bus Stop, Community Laundry, Coin-Op Laundry, Pool, Playground, Biking/Walking Path, Clubhouse
Utilities Available APS
Amenities Available Rental OK (See Rmks), Self Managed
Roof Type Composition, Metal
Accessibility Zero-Grade Entry
Building
Lot Description Cul-De-Sac, Dirt Back, Gravel/Stone Front
Story 1
Builder Name FUGUA HOMES INC.
Sewer Sewer in & Cnctd, Public Sewer
Water City Water
Architectural Style Contemporary, Ranch
Structure Type Covered Patio(s), Playground, Storage
New Construction No
Schools
Elementary Schools Cactus View Elementary School
Middle Schools Vista Verde Middle School
High Schools Paradise Valley High School
School District Paradise Valley Unified District
Others
HOA Name SEVEN PALMS H.O.A.
HOA Fee Include Common Area Maint
Senior Community No
Tax ID 208-01-014
Ownership Fee Simple
Acceptable Financing Cash, Conventional, FHA, VA Loan
Horse Property N
Listing Terms Cash, Conventional, FHA, VA Loan
Financing FHA
Read Less

Copyright 2024 Arizona Regional Multiple Listing Service, Inc. All rights reserved.
Bought with A.Z. & Associates
GET MORE INFORMATION




