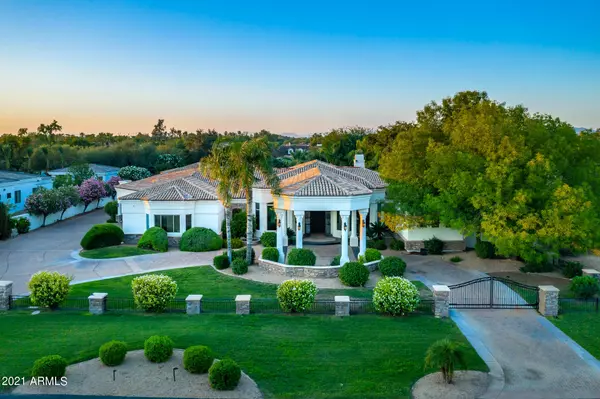For more information regarding the value of a property, please contact us for a free consultation.
7102 E SUNNYVALE Road Paradise Valley, AZ 85253
Want to know what your home might be worth? Contact us for a FREE valuation!

Our team is ready to help you sell your home for the highest possible price ASAP
Key Details
Sold Price $2,825,000
Property Type Single Family Home
Sub Type Single Family - Detached
Listing Status Sold
Purchase Type For Sale
Square Footage 6,301 sqft
Price per Sqft $448
Subdivision Rancho Sunny Vale Lots 1-8, 27-34
MLS Listing ID 6314360
Sold Date 10/29/21
Style Ranch
Bedrooms 6
HOA Y/N No
Originating Board Arizona Regional Multiple Listing Service (ARMLS)
Year Built 2001
Annual Tax Amount $13,529
Tax Year 2021
Lot Size 1.023 Acres
Acres 1.02
Property Description
Stunning fully renovated estate on a lush 1+ Acre lot in the heart of Paradise Valley. Spacious and warm interiors feature abundant natural light, automatic window shades, dazzling light fixtures and finishes. Commercial grade Decor stove, double oven, Bosch dishwasher, walk-in pantry plus a butler's pantry, wet bar and fully equipped to host guests year-round. Primary suite features a peaceful sitting area, dual vanities, large spa soaking tub, and walk in closet. Split plan features 4 en-suite guest rooms, including an attached guest house that is fully equipped with an office, plus a generous bonus area perfect for a gym or theater. Pure relaxation in the resort-grade backyard with negative edge pool, spa, fireplace, putting green and lush landscaping.
Location
State AZ
County Maricopa
Community Rancho Sunny Vale Lots 1-8, 27-34
Direction Head west onto E. Sunnyvale Rd from Scottsdale Road, just south of Doubletree Ranch Rd.
Rooms
Other Rooms Guest Qtrs-Sep Entrn, ExerciseSauna Room, Media Room, Family Room
Master Bedroom Split
Den/Bedroom Plus 7
Separate Den/Office Y
Interior
Interior Features Mstr Bdrm Sitting Rm, Walk-In Closet(s), Eat-in Kitchen, Breakfast Bar, Central Vacuum, Fire Sprinklers, No Interior Steps, Vaulted Ceiling(s), Kitchen Island, Double Vanity, Full Bth Master Bdrm, Separate Shwr & Tub, High Speed Internet
Heating Natural Gas
Cooling Refrigeration
Flooring Carpet, Stone, Wood
Fireplaces Type 3+ Fireplace, Exterior Fireplace, Family Room, Living Room, Master Bedroom, Gas
Fireplace Yes
SPA Heated, Private
Laundry Inside, Wshr/Dry HookUp Only
Exterior
Exterior Feature Circular Drive, Covered Patio(s), Built-in Barbecue, Separate Guest House
Garage Electric Door Opener, Extnded Lngth Garage, Over Height Garage, Separate Strge Area, Side Vehicle Entry, RV Access/Parking
Garage Spaces 5.0
Carport Spaces 5
Garage Description 5.0
Fence Block, Wrought Iron
Pool Private
Utilities Available APS, SW Gas
Amenities Available None
Waterfront No
Roof Type Tile
Building
Lot Description Grass Front
Story 1
Builder Name Unknown
Sewer Septic Tank
Water Pvt Water Company
Architectural Style Ranch
Structure Type Circular Drive, Covered Patio(s), Built-in Barbecue, Separate Guest House
Schools
Elementary Schools Cherokee Elementary School
Middle Schools Cocopah Middle School
High Schools Chaparral High School
School District Scottsdale Unified District
Others
HOA Fee Include No Fees
Senior Community No
Tax ID 174-30-006
Ownership Fee Simple
Acceptable Financing Cash, Conventional
Horse Property N
Listing Terms Cash, Conventional
Financing Conventional
Read Less

Copyright 2024 Arizona Regional Multiple Listing Service, Inc. All rights reserved.
Bought with Russ Lyon Sotheby's International Realty
GET MORE INFORMATION




