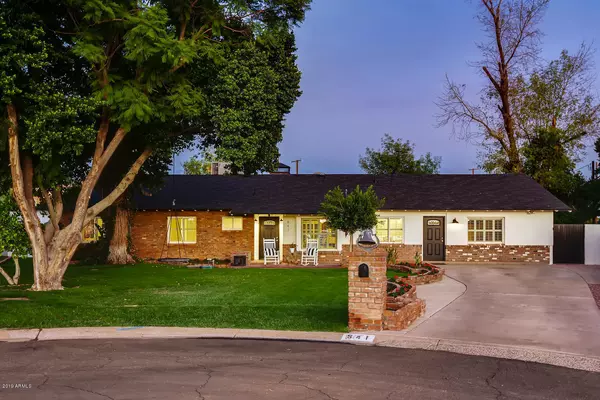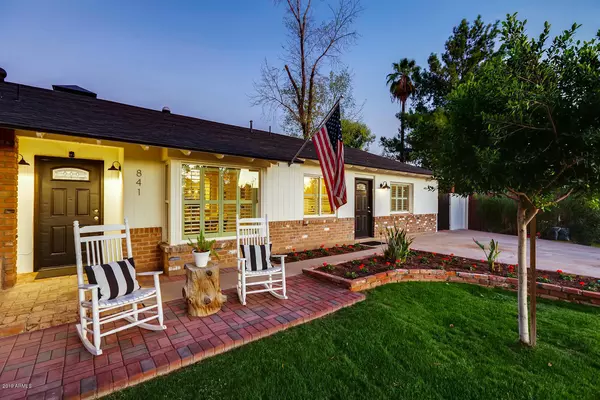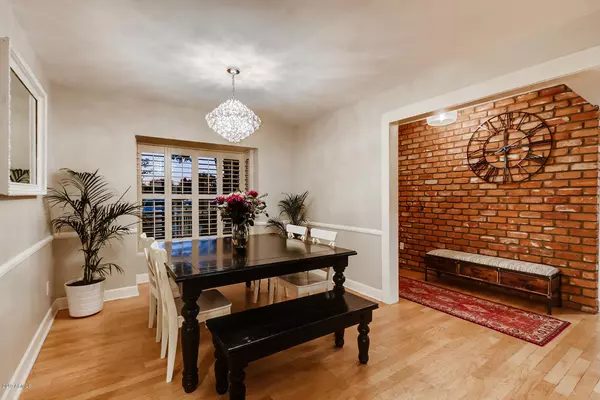For more information regarding the value of a property, please contact us for a free consultation.
841 E DESERT PARK Lane Phoenix, AZ 85020
Want to know what your home might be worth? Contact us for a FREE valuation!

Our team is ready to help you sell your home for the highest possible price ASAP
Key Details
Sold Price $715,000
Property Type Single Family Home
Sub Type Single Family - Detached
Listing Status Sold
Purchase Type For Sale
Square Footage 2,924 sqft
Price per Sqft $244
Subdivision Royal Crest Manor 2
MLS Listing ID 5996446
Sold Date 04/02/20
Style Ranch
Bedrooms 4
HOA Y/N No
Originating Board Arizona Regional Multiple Listing Service (ARMLS)
Year Built 1958
Annual Tax Amount $5,015
Tax Year 2019
Lot Size 0.414 Acres
Acres 0.41
Property Description
This beautifully crafted home is located in the highly desirable Central Corridor. With over $40K in upgrades and improvements, this light and bright block home boasts New Interior and Exterior Paint, New Lighting inside and out, New Roof, New Electrical Panel, New HVAC components, Newly upgraded Casita and New Carpet. The largest irrigated lot on the block at almost 1/2 acre, 4 bedrooms, 3 bathrooms plus an office/den makes this an ideal home. Plantation Shutters, 2 Fireplaces, Large Living Room with split floor plan makes this perfect for multi-generational families or extended guest quarters. Relax in the spacious, east facing backyard with great mountain views. Detached Casita in back can be used for separate office or space for additional guests. Schedule your showing today!
Location
State AZ
County Maricopa
Community Royal Crest Manor 2
Direction South on 7th St from Norther Avenue. East on Desert Park Ln. Property located at end of cul de sac.
Rooms
Other Rooms Guest Qtrs-Sep Entrn, Separate Workshop, Family Room
Den/Bedroom Plus 5
Separate Den/Office Y
Interior
Interior Features Eat-in Kitchen, Double Vanity, Full Bth Master Bdrm, Separate Shwr & Tub, High Speed Internet
Heating Electric
Cooling Refrigeration, Ceiling Fan(s)
Flooring Carpet, Tile, Wood
Fireplaces Type 2 Fireplace
Fireplace Yes
Window Features Double Pane Windows
SPA Private
Exterior
Exterior Feature Playground, Patio, Storage, Built-in Barbecue, Separate Guest House
Garage RV Gate
Fence Block
Pool Private
Utilities Available APS, SW Gas
Amenities Available None
Waterfront No
View Mountain(s)
Roof Type Composition
Private Pool Yes
Building
Lot Description Cul-De-Sac, Grass Front, Grass Back
Story 1
Builder Name Unknown
Sewer Public Sewer
Water City Water
Architectural Style Ranch
Structure Type Playground,Patio,Storage,Built-in Barbecue, Separate Guest House
New Construction Yes
Schools
Elementary Schools Madison Richard Simis School
Middle Schools Madison Meadows School
High Schools Central High School
School District Phoenix Union High School District
Others
HOA Fee Include No Fees
Senior Community No
Tax ID 160-17-027
Ownership Fee Simple
Acceptable Financing Cash, Conventional, 1031 Exchange
Horse Property N
Listing Terms Cash, Conventional, 1031 Exchange
Financing Conventional
Read Less

Copyright 2024 Arizona Regional Multiple Listing Service, Inc. All rights reserved.
Bought with A.Z. & Associates
GET MORE INFORMATION




