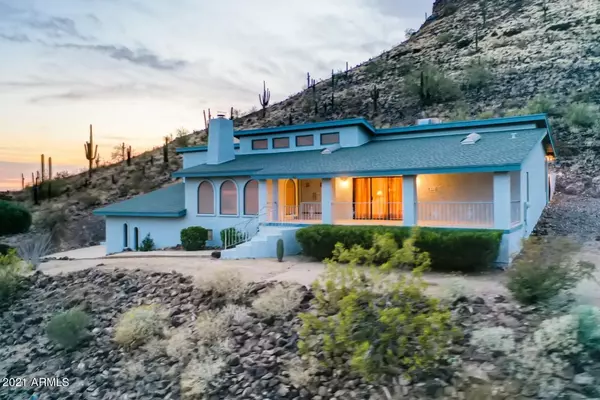For more information regarding the value of a property, please contact us for a free consultation.
1028 W INDIAN HILLS Place Phoenix, AZ 85023
Want to know what your home might be worth? Contact us for a FREE valuation!

Our team is ready to help you sell your home for the highest possible price ASAP
Key Details
Sold Price $612,000
Property Type Single Family Home
Sub Type Single Family - Detached
Listing Status Sold
Purchase Type For Sale
Square Footage 2,481 sqft
Price per Sqft $246
Subdivision Moon Valley Lots 1-128, 146-339, Tr A-E
MLS Listing ID 6218798
Sold Date 07/30/21
Style Contemporary
Bedrooms 3
HOA Y/N No
Originating Board Arizona Regional Multiple Listing Service (ARMLS)
Year Built 1978
Annual Tax Amount $4,143
Tax Year 2020
Lot Size 0.681 Acres
Acres 0.68
Property Description
STUNNING VIEWS in all directions from this beyond-special hillside home! BACK ON MARKET with NEW Trane A/C unit, NEW blower motor in second A/C, and NEW 50-gal water heater! Close to everything the coveted Moon Valley area has to offer, with an abundance of privacy, open space and quiet. This 2/3 acre estate sits high on a hill with no neighbors behind...be sure to check out the east side yard which would be PERFECT for an infinity pool with views of the city. The dual-level home has separate living and family rooms, a formal dining area & an eat-in kitchen, plus three spacious bedrooms. The large laundry/utility room offers extensive storage. The garage is a car enthusiast's dream with two bays tall enough for a 4-post lift PLUS a huge additional storage/workshop/third car tandem space. The opportunity to customize and create your hillside haven awaits. A spectacular property like this is rarely available, so hurry to see for yourself before it becomes someone else's dream home!
Location
State AZ
County Maricopa
Community Moon Valley Lots 1-128, 146-339, Tr A-E
Direction From Thunderbird, go north on Coral Gables and then turn L on Indian Hills Place.
Rooms
Other Rooms Family Room
Master Bedroom Split
Den/Bedroom Plus 4
Separate Den/Office Y
Interior
Interior Features Eat-in Kitchen, Pantry, Double Vanity, Full Bth Master Bdrm, Separate Shwr & Tub, Tub with Jets, Laminate Counters
Heating Electric, Other
Cooling Refrigeration, Ceiling Fan(s)
Flooring Carpet, Tile
Fireplaces Type 1 Fireplace, Living Room
Fireplace Yes
Window Features Sunscreen(s)
SPA None
Laundry Wshr/Dry HookUp Only
Exterior
Exterior Feature Balcony
Garage Attch'd Gar Cabinets, Dir Entry frm Garage, Electric Door Opener, Separate Strge Area, Tandem
Garage Spaces 3.0
Garage Description 3.0
Fence Block
Pool None
Utilities Available APS, SW Gas
Amenities Available Not Managed
Waterfront No
View City Lights, Mountain(s)
Roof Type Composition
Private Pool No
Building
Lot Description Cul-De-Sac, Natural Desert Back, Gravel/Stone Back, Natural Desert Front
Story 2
Builder Name Custom
Sewer Public Sewer
Water City Water
Architectural Style Contemporary
Structure Type Balcony
New Construction Yes
Schools
Elementary Schools Lookout Mountain School
Middle Schools Mountain Sky Middle School
High Schools Thunderbird High School
School District Glendale Union High School District
Others
HOA Fee Include No Fees
Senior Community No
Tax ID 208-27-016
Ownership Fee Simple
Acceptable Financing Cash, Conventional, VA Loan
Horse Property N
Listing Terms Cash, Conventional, VA Loan
Financing Conventional
Read Less

Copyright 2024 Arizona Regional Multiple Listing Service, Inc. All rights reserved.
Bought with Arcadia Lane Real Estate
GET MORE INFORMATION




