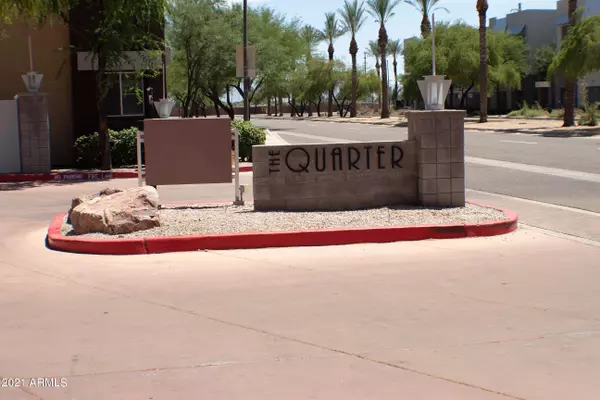For more information regarding the value of a property, please contact us for a free consultation.
6745 N 93RD Avenue #1160 Glendale, AZ 85305
Want to know what your home might be worth? Contact us for a FREE valuation!

Our team is ready to help you sell your home for the highest possible price ASAP
Key Details
Sold Price $325,000
Property Type Townhouse
Sub Type Townhouse
Listing Status Sold
Purchase Type For Sale
Square Footage 1,784 sqft
Price per Sqft $182
Subdivision Quarter Condominium
MLS Listing ID 6245816
Sold Date 07/05/21
Style Contemporary
Bedrooms 2
HOA Fees $326/mo
HOA Y/N Yes
Originating Board Arizona Regional Multiple Listing Service (ARMLS)
Year Built 2008
Annual Tax Amount $2,629
Tax Year 2020
Lot Size 802 Sqft
Acres 0.02
Property Description
Spacious townhome within walking distance to Westgate Entertainment District and the Cardinals Stadium! Plenty of dining, entertainment, and shopping right across street! This townhome has many recent updates and is move in ready! On the first floor you will find an office, with a patio. This could be used as a bedroom, with a half bath located nearby. There is also 2 closets and a 2 car garage. The second floor includes the kitchen, dining area, and living room. New tile has been installed throughout the entire second floor. The open concept kitchen features plenty of cabinet space, a large island, a built in desk, backsplash, and granite countertops. The living area has a gas fireplace, with stacked stone. There is also a patio with artificial turf. 2 bedroom, 2 bathrooms, and laundry are on the 3rd floor. Both bedrooms have big walk in closets. The master en-suite bathroom features double sinks and a separate shower and tub. All carpet is new, with upgraded padding and PET certified. The interior of the unit has also been freshly painted. The gated community includes 2 pools, a gym, and a clubhouse. This unit is in a great location with extra parking right across from it.
Location
State AZ
County Maricopa
Community Quarter Condominium
Rooms
Other Rooms Great Room
Master Bedroom Upstairs
Den/Bedroom Plus 3
Separate Den/Office Y
Interior
Interior Features Upstairs, Kitchen Island, Double Vanity, Full Bth Master Bdrm, Separate Shwr & Tub, High Speed Internet, Granite Counters
Heating Natural Gas
Cooling Refrigeration
Flooring Carpet, Tile
Fireplaces Type 1 Fireplace
Fireplace Yes
SPA None
Exterior
Exterior Feature Balcony, Patio
Garage Gated
Garage Spaces 2.0
Garage Description 2.0
Fence None
Pool None
Community Features Gated Community, Community Spa Htd, Clubhouse, Fitness Center
Utilities Available SRP, SW Gas
Amenities Available Management, Rental OK (See Rmks)
Waterfront No
Roof Type Tile
Private Pool No
Building
Lot Description Desert Front
Story 3
Builder Name Tramell Crow
Sewer Public Sewer
Water City Water
Architectural Style Contemporary
Structure Type Balcony,Patio
New Construction Yes
Schools
Elementary Schools Pendergast Elementary School
Middle Schools Pendergast Elementary School
High Schools Tolleson Union High School
School District Tolleson Union High School District
Others
HOA Name Associated Asset Man
HOA Fee Include Roof Repair,Maintenance Grounds,Water,Maintenance Exterior
Senior Community No
Tax ID 102-01-207
Ownership Condominium
Acceptable Financing Cash, Conventional
Horse Property N
Listing Terms Cash, Conventional
Financing Conventional
Read Less

Copyright 2024 Arizona Regional Multiple Listing Service, Inc. All rights reserved.
Bought with Century 21 Northwest
GET MORE INFORMATION




