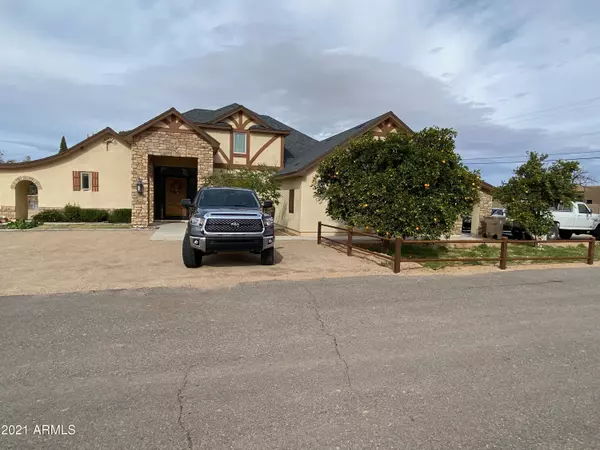For more information regarding the value of a property, please contact us for a free consultation.
26026 S 174TH Street Queen Creek, AZ 85142
Want to know what your home might be worth? Contact us for a FREE valuation!

Our team is ready to help you sell your home for the highest possible price ASAP
Key Details
Sold Price $749,500
Property Type Single Family Home
Sub Type Single Family - Detached
Listing Status Sold
Purchase Type For Sale
Square Footage 2,663 sqft
Price per Sqft $281
Subdivision None Near Brekanwood Estates
MLS Listing ID 6189275
Sold Date 03/19/21
Style Ranch
Bedrooms 4
HOA Y/N No
Originating Board Arizona Regional Multiple Listing Service (ARMLS)
Year Built 2016
Annual Tax Amount $3,371
Tax Year 2020
Lot Size 1.200 Acres
Acres 1.2
Property Description
Home is open design. Very clean home is move in ready, like a model home. Every room is nice and big. All bedrooms have walk in closets. Home is amazing in every detail. The kitchen is very large with all aluminum appliances. Gorgeous granite counter tops in kitchen. Huge refrigerator for a big family. Ice maker has soft crushed ice. Solar Shades on big double pane windows. Great views from the house. Room for gardens and chickens. Plenty of parking all around. Set up for an RV. Huge Shower in Master Bedroom. Two walk in closets in master bedroom. Many great parks in this area to enjoy. Enough property to build a nice guest house or build barn for horses. Big estates all around in this beautiful clean area. Must see to appreciate. Call for appointment.
Location
State AZ
County Maricopa
Community None Near Brekanwood Estates
Rooms
Other Rooms Loft, Great Room
Master Bedroom Downstairs
Den/Bedroom Plus 5
Separate Den/Office N
Interior
Interior Features Master Downstairs, Walk-In Closet(s), Eat-in Kitchen, Breakfast Bar, No Interior Steps, Vaulted Ceiling(s), Kitchen Island, Pantry, Double Vanity, Full Bth Master Bdrm, Separate Shwr & Tub, Granite Counters
Heating Electric
Cooling Refrigeration, Ceiling Fan(s)
Flooring Wood
Fireplaces Number No Fireplace
Fireplaces Type None
Fireplace No
Window Features Mechanical Sun Shds, Double Pane Windows
SPA None
Laundry Inside
Exterior
Exterior Feature Patio, Private Yard
Garage Electric Door Opener, Side Vehicle Entry, RV Access/Parking
Garage Spaces 2.0
Garage Description 2.0
Fence Chain Link
Pool None
Landscape Description Irrigation Back
Utilities Available SRP
Amenities Available None
Waterfront No
View Mountain(s)
Roof Type Tile, Concrete
Building
Lot Description Corner Lot, Desert Front, Natural Desert Back, Dirt Back, Gravel/Stone Back, Irrigation Back
Story 1
Builder Name Brett Sherwood
Sewer Public Sewer
Water City Water
Architectural Style Ranch
Structure Type Patio, Private Yard
New Construction Yes
Schools
Elementary Schools Riggs Elementary
Middle Schools Willie & Coy Payne Jr. High
High Schools Basha High School
School District Queen Creek Unified District
Others
HOA Fee Include No Fees
Senior Community No
Tax ID 304-87-014-K
Ownership Fee Simple
Acceptable Financing FannieMae (HomePath), CTL, Cash, Conventional, 1031 Exchange, FHA, USDA Loan, VA Loan
Horse Property Y
Horse Feature Arena
Listing Terms FannieMae (HomePath), CTL, Cash, Conventional, 1031 Exchange, FHA, USDA Loan, VA Loan
Financing Conventional
Read Less

Copyright 2024 Arizona Regional Multiple Listing Service, Inc. All rights reserved.
Bought with Geneva Real Estate and Investments
GET MORE INFORMATION




