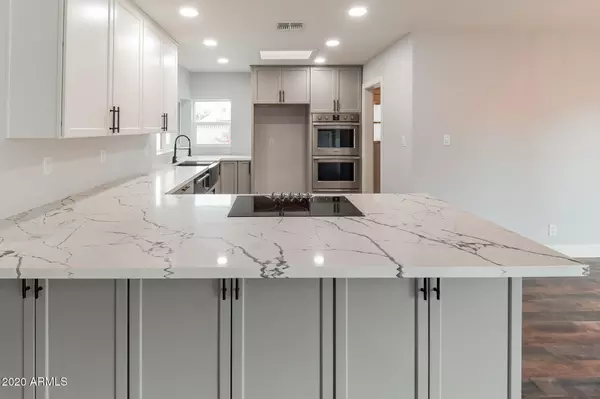For more information regarding the value of a property, please contact us for a free consultation.
702 E DESERT PARK Lane Phoenix, AZ 85020
Want to know what your home might be worth? Contact us for a FREE valuation!

Our team is ready to help you sell your home for the highest possible price ASAP
Key Details
Sold Price $550,000
Property Type Single Family Home
Sub Type Single Family - Detached
Listing Status Sold
Purchase Type For Sale
Square Footage 1,860 sqft
Price per Sqft $295
Subdivision Royal Crest Manor
MLS Listing ID 6174769
Sold Date 03/04/21
Style Ranch
Bedrooms 3
HOA Y/N No
Originating Board Arizona Regional Multiple Listing Service (ARMLS)
Year Built 1954
Annual Tax Amount $2,636
Tax Year 2020
Lot Size 10,467 Sqft
Acres 0.24
Property Description
Located in a prime location in North Central Phoenix this 3 bedroom, 2 bathroom home, on a 10,000+sq foot lot has been completely remodeled and updated with the quality finishes that today's home buyer is searching for. This home features high quality wood laminate floors, attractive decorative and modern tile in the bathrooms, pantry, and laundry room, as well as new trim molding, doors and hardware. This open floor plan features a new kitchen with shaker cabinets, soft close drawers and doors, modern farm house sink, all new appliances, counter seating, and white quarts counters. The master suite has been completely renovated with a walk in shower, walk in closet, shaker cabinets, quarts counters, and all new lighting and water fixtures. The 2nd bathrooms has also be completely remodeled along with a new tub and modern tile surround, new cabinets and counters with tons of storage space, new fixtures and new lighting. The bedrooms are spacious with plush new carpet and plantation shutters on all the bedroom windows. The front and backyard are spacious with grass lawns and plenty of room for entertaining. The home has been painting inside and out with quality paints and attractive color choices. This home includes a newer HVAC unit, all new drywall with level 1 drywall texture, new electric wiring throughout and new water supply plumbing throughout. Located 10 minutes from the best shopping in town, easy access to sporting events and downtown, and easy access to valley freeways. This home has so much to offer and you will want to see this home in person.
Location
State AZ
County Maricopa
Community Royal Crest Manor
Direction South on Northern, East on Desert Park, first home on left.
Rooms
Other Rooms Family Room
Den/Bedroom Plus 3
Separate Den/Office N
Interior
Interior Features Eat-in Kitchen, Kitchen Island, 3/4 Bath Master Bdrm, High Speed Internet
Heating Electric
Cooling Refrigeration, Ceiling Fan(s)
Flooring Carpet, Laminate, Tile
Fireplaces Type 1 Fireplace
Fireplace Yes
Window Features Double Pane Windows
SPA None
Laundry Engy Star (See Rmks), Wshr/Dry HookUp Only
Exterior
Exterior Feature Patio
Carport Spaces 2
Fence Block
Pool None
Landscape Description Irrigation Back, Irrigation Front
Utilities Available APS, SW Gas
Amenities Available Other
Waterfront No
Roof Type Composition
Private Pool No
Building
Lot Description Grass Front, Grass Back, Irrigation Front, Irrigation Back
Story 1
Builder Name unknown
Sewer Public Sewer
Water City Water
Architectural Style Ranch
Structure Type Patio
New Construction Yes
Schools
Elementary Schools Madison Richard Simis School
Middle Schools Madison Traditional Academy
High Schools North High School
School District Phoenix Union High School District
Others
HOA Fee Include No Fees
Senior Community No
Tax ID 160-17-001
Ownership Fee Simple
Acceptable Financing Cash, Conventional, FHA, VA Loan
Horse Property N
Listing Terms Cash, Conventional, FHA, VA Loan
Financing Conventional
Read Less

Copyright 2024 Arizona Regional Multiple Listing Service, Inc. All rights reserved.
Bought with DPR Realty LLC
GET MORE INFORMATION




