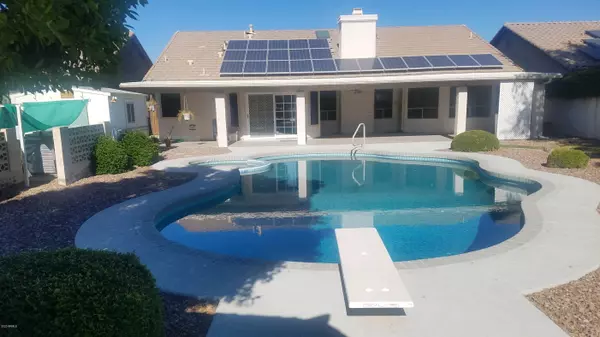For more information regarding the value of a property, please contact us for a free consultation.
525 W MICHELLE Drive Phoenix, AZ 85023
Want to know what your home might be worth? Contact us for a FREE valuation!

Our team is ready to help you sell your home for the highest possible price ASAP
Key Details
Sold Price $450,000
Property Type Single Family Home
Sub Type Single Family - Detached
Listing Status Sold
Purchase Type For Sale
Square Footage 2,088 sqft
Price per Sqft $215
Subdivision Arroyo Crossing
MLS Listing ID 6162886
Sold Date 01/14/21
Style Santa Barbara/Tuscan
Bedrooms 4
HOA Fees $7
HOA Y/N Yes
Originating Board Arizona Regional Multiple Listing Service (ARMLS)
Year Built 1996
Annual Tax Amount $2,448
Tax Year 2020
Lot Size 0.280 Acres
Acres 0.28
Property Description
Wow!!! Solar system (without any payments), Tankless water heater, Owned Soft Water System, Central vacuum, Sky lights (one with remote shade), Vaulted ceilings, Windows with Security screens (west side of home), Trash compactor, Huge cover patio, BBQ Island, Pebble tec Diving pool with diving board, Pebble tec in ground Spa, Tuff shed, Snap lock Garage floor, Built in Garage cabinets, Huge yard backs to park, Front door Security screen and entry, Gas Fireplace in family room, Owners suite with separate Tub, and Shower, double sink vanity, and, walk in closet, fruit trees, and so many cool features you must check this out! note...4th bedroom is currently a double door den/office.
Location
State AZ
County Maricopa
Community Arroyo Crossing
Direction North on 7th ave from Bell to Charleston (just north of Grovers past park) East on Charleston follow north to Michelle East on Michelle to home (Backs to Park)
Rooms
Other Rooms Family Room
Den/Bedroom Plus 4
Separate Den/Office N
Interior
Interior Features Walk-In Closet(s), Eat-in Kitchen, Breakfast Bar, Central Vacuum, Intercom, No Interior Steps, Vaulted Ceiling(s), Kitchen Island, Pantry, Double Vanity, Full Bth Master Bdrm, Separate Shwr & Tub, High Speed Internet, Granite Counters
Heating Natural Gas
Cooling Refrigeration, Ceiling Fan(s)
Flooring Carpet, Tile, Wood
Fireplaces Type 1 Fireplace, Family Room
Fireplace Yes
Window Features Skylight(s)
SPA Heated, Private
Laundry Inside, Wshr/Dry HookUp Only
Exterior
Exterior Feature Covered Patio(s), Patio, Storage, Built-in Barbecue
Garage Attch'd Gar Cabinets, Dir Entry frm Garage, Electric Door Opener
Garage Spaces 3.0
Garage Description 3.0
Fence Block
Pool Diving Pool, Private
Community Features Playground, Biking/Walking Path
Utilities Available APS, SW Gas
Amenities Available Management
Waterfront No
Roof Type Tile, Rolled/Hot Mop
Building
Lot Description Desert Back, Desert Front, Synthetic Grass Back
Story 1
Builder Name Pulte
Sewer Public Sewer
Water City Water
Architectural Style Santa Barbara/Tuscan
Structure Type Covered Patio(s), Patio, Storage, Built-in Barbecue
New Construction Yes
Schools
Elementary Schools Cactus View Elementary School
Middle Schools Vista Verde Middle School
High Schools North Canyon High School
School District Paradise Valley Unified District
Others
HOA Name Arroyo Crossing
HOA Fee Include Common Area Maint
Senior Community No
Tax ID 208-02-451
Ownership Fee Simple
Acceptable Financing Cash, Conventional, Also for Rent
Horse Property N
Listing Terms Cash, Conventional, Also for Rent
Financing Conventional
Special Listing Condition Exclusions (SeeRmks)
Read Less

Copyright 2024 Arizona Regional Multiple Listing Service, Inc. All rights reserved.
Bought with HomeSmart
GET MORE INFORMATION




