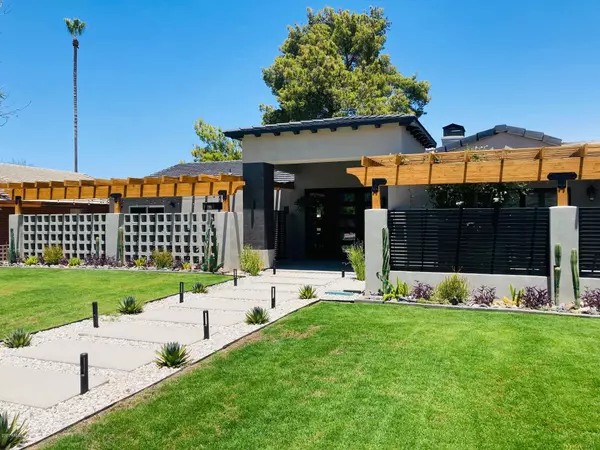For more information regarding the value of a property, please contact us for a free consultation.
102 W CANTERBURY Lane Phoenix, AZ 85023
Want to know what your home might be worth? Contact us for a FREE valuation!

Our team is ready to help you sell your home for the highest possible price ASAP
Key Details
Sold Price $870,000
Property Type Single Family Home
Sub Type Single Family - Detached
Listing Status Sold
Purchase Type For Sale
Square Footage 3,450 sqft
Price per Sqft $252
Subdivision Moon Valley Lots 1-128, 146-339, Tr A-E
MLS Listing ID 6070998
Sold Date 08/31/20
Style Contemporary
Bedrooms 4
HOA Y/N No
Originating Board Arizona Regional Multiple Listing Service (ARMLS)
Year Built 1968
Annual Tax Amount $3,278
Tax Year 2019
Lot Size 0.268 Acres
Acres 0.27
Property Description
20K PRICE REDUCTION!!!! PRICED TO SELL!!!!! This impeccably designed custom Moon valley home has all the bells and whistles!! Completely redesigned for the pickiest buyers! Located on the golf course in a quiet cul de sac with breathtaking mountain views. The open floor plan with a spacious family room makes this the entertainers dream. Kitchen is equipped with top of the line GE Cafe appliances, oversized granite counter, with a separate coffee station. Over sized bedrooms with 3 walk in closets. Recently installed **2 BRAND NEW 10-Ton York AC Units**, foam insulation, all brand new plumbing, electric wiring and **NEW ROOF**! Also includes a walk-in pantry, separate laundry room and mud room. This one is definitely a must see! Too many upgrades to list! Checkout the HD Video Tour!
Location
State AZ
County Maricopa
Community Moon Valley Lots 1-128, 146-339, Tr A-E
Direction Go N on N Canterbury Dr, Canterbury bends around and becomes Medinan, go left on W Canterbury Lane, home is at end of cul-de-sac on right.
Rooms
Other Rooms Great Room, Family Room
Master Bedroom Split
Den/Bedroom Plus 4
Separate Den/Office N
Interior
Interior Features Eat-in Kitchen, Breakfast Bar, Drink Wtr Filter Sys, No Interior Steps, Vaulted Ceiling(s), Kitchen Island, Double Vanity, Full Bth Master Bdrm, High Speed Internet, Granite Counters
Heating Natural Gas
Cooling Refrigeration, Ceiling Fan(s)
Flooring Laminate, Tile
Fireplaces Type 1 Fireplace, Two Way Fireplace, Living Room
Fireplace Yes
Window Features Skylight(s),Double Pane Windows,Low Emissivity Windows
SPA None
Exterior
Exterior Feature Balcony, Covered Patio(s), Patio
Garage Dir Entry frm Garage, Electric Door Opener
Garage Spaces 2.0
Garage Description 2.0
Fence Block
Pool None
Community Features Community Pool, Golf, Tennis Court(s), Playground, Biking/Walking Path, Clubhouse
Utilities Available APS, SW Gas
Amenities Available Club, Membership Opt
Waterfront No
View Mountain(s)
Roof Type Tile
Accessibility Mltpl Entries/Exits, Accessible Hallway(s)
Private Pool No
Building
Lot Description On Golf Course, Gravel/Stone Back, Grass Front, Grass Back, Auto Timer H2O Front, Auto Timer H2O Back
Story 1
Builder Name Unknown
Sewer Public Sewer
Water City Water
Architectural Style Contemporary
Structure Type Balcony,Covered Patio(s),Patio
New Construction Yes
Schools
Elementary Schools Lookout Mountain School
Middle Schools Mountain Sky Middle School
High Schools Thunderbird High School
School District Glendale Union High School District
Others
HOA Fee Include No Fees
Senior Community No
Tax ID 208-27-323-A
Ownership Fee Simple
Acceptable Financing Cash, Conventional, FHA, VA Loan
Horse Property N
Listing Terms Cash, Conventional, FHA, VA Loan
Financing Cash
Read Less

Copyright 2024 Arizona Regional Multiple Listing Service, Inc. All rights reserved.
Bought with Biltmore Lifestyles RE Company
GET MORE INFORMATION




