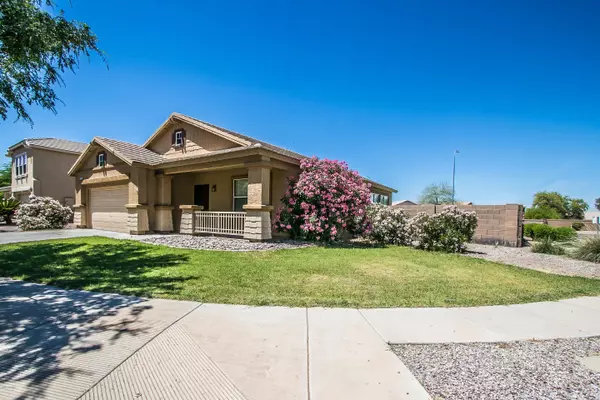For more information regarding the value of a property, please contact us for a free consultation.
7002 S 42ND Lane Phoenix, AZ 85041
Want to know what your home might be worth? Contact us for a FREE valuation!

Our team is ready to help you sell your home for the highest possible price ASAP
Key Details
Sold Price $269,000
Property Type Single Family Home
Sub Type Single Family - Detached
Listing Status Sold
Purchase Type For Sale
Square Footage 1,729 sqft
Price per Sqft $155
Subdivision Arlington Estates Phase 2
MLS Listing ID 6076247
Sold Date 06/19/20
Bedrooms 3
HOA Fees $76/mo
HOA Y/N Yes
Originating Board Arizona Regional Multiple Listing Service (ARMLS)
Year Built 2003
Annual Tax Amount $1,908
Tax Year 2019
Lot Size 7,277 Sqft
Acres 0.17
Property Description
Move-in ready 3 bedrooms 2 bath home (with entry room AND bonus room) with a cool & refreshing pool for sale now... just in time for the summer heat! Open floor plan allows kitchen views of the family room. All appliances stay including the washer and dryer. Newer carpet and paint freshly touched up through out the home! Nice large master bedroom with walk-in closet and sliding glass doors in master bedroom to walk out and dip into the pool for a midnight swim. . Professionally landscaped with plenty of natural cool grass for pets and children to play . Private corner lot with no neighbors directly behind or to the north side of the house. Schedule a showing today!
Location
State AZ
County Maricopa
Community Arlington Estates Phase 2
Direction From 43rd ave and Baseline go N on 43rd ave and then go east on Maldonado Rd. , take first exit on the round a bout and property will be on your right.
Rooms
Den/Bedroom Plus 4
Separate Den/Office Y
Interior
Interior Features Eat-in Kitchen, Breakfast Bar, Double Vanity, Full Bth Master Bdrm
Heating Natural Gas
Cooling Refrigeration, Programmable Thmstat
Flooring Carpet, Linoleum
Fireplaces Number No Fireplace
Fireplaces Type None
Fireplace No
Window Features Double Pane Windows
SPA None
Exterior
Garage Spaces 2.0
Garage Description 2.0
Fence Block
Pool Private
Utilities Available SRP, SW Gas
Amenities Available Management
Waterfront No
Roof Type Tile
Private Pool Yes
Building
Lot Description Corner Lot, Desert Back, Desert Front
Story 1
Builder Name unk
Sewer Public Sewer
Water City Water
New Construction Yes
Schools
Elementary Schools Laveen Elementary School
Middle Schools Laveen Elementary School
High Schools Cesar Chavez High School
School District Phoenix Union High School District
Others
HOA Name ARLINGTON ESTATES
HOA Fee Include Maintenance Grounds
Senior Community No
Tax ID 105-89-789
Ownership Fee Simple
Acceptable Financing Cash, Conventional, FHA, VA Loan
Horse Property N
Listing Terms Cash, Conventional, FHA, VA Loan
Financing FHA
Read Less

Copyright 2024 Arizona Regional Multiple Listing Service, Inc. All rights reserved.
Bought with At Home Real Estate Arizona
GET MORE INFORMATION




