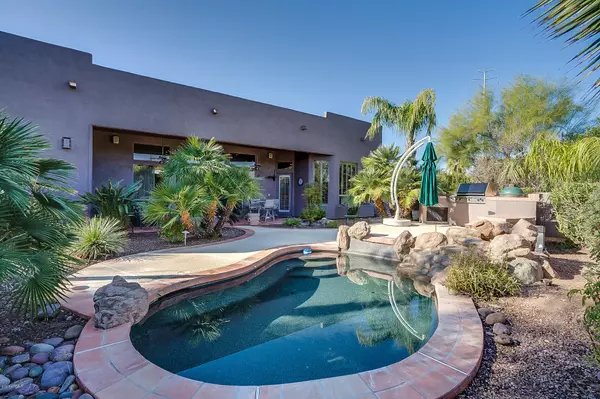For more information regarding the value of a property, please contact us for a free consultation.
11166 E NORTH Lane Scottsdale, AZ 85259
Want to know what your home might be worth? Contact us for a FREE valuation!

Our team is ready to help you sell your home for the highest possible price ASAP
Key Details
Sold Price $675,000
Property Type Single Family Home
Sub Type Single Family - Detached
Listing Status Sold
Purchase Type For Sale
Square Footage 3,206 sqft
Price per Sqft $210
Subdivision Rancho Verde 1 Amd
MLS Listing ID 6019659
Sold Date 06/19/20
Style Santa Barbara/Tuscan
Bedrooms 3
HOA Fees $133/qua
HOA Y/N Yes
Originating Board Arizona Regional Multiple Listing Service (ARMLS)
Year Built 1999
Annual Tax Amount $4,431
Tax Year 2019
Lot Size 0.392 Acres
Acres 0.39
Property Description
Enter through the welcoming courtyard to the beautifully appointed foyer with beveled glass surrounding the substantial front door and one will immediately take notice of the many unique design elements, including inlay tile design, high coffered ceilings, arched openings and travertine. Casually elegant and graced with open floor plan and exceptionally sized rooms throughout, this home is situated among million dollar homes in the quiet, gated community of Rancho Verde. The huge Living Room is graced by display wall with recessed accent lighting and gas fireplace, floor-to-ceiling wall of glass overlooking the resort setting of the over-sized rear yard with raised BBQ area, play pool, water feature and expansive, low-maintenance yard extending well beyond the private patio areas. The open kitchen is truly a gourmet cook's delight with substantial cabinetry, breakfast bar, electric cooktop, Subzero refrigerator, separate built-in wine refrigerator, double ovens and over-sized breakfast area enhanced with extra length, plantation shuttered window surround and door to patio areas. There is also a large serving credenza/butler area. The huge Master Suite includes gas fireplace, extra height picture windows, custom built-ins, sliding doors to rear patio and exceptional Master Bath with glass block shower and separate jetted soaking tub, two separate walk-in closets, double vanity and dressing bar. Guest Suite and third bedroom (currently being used as a media/home theatre) share the nicely appointed "Jack and Jill" Bath. Not to be missed is the well-appointed Office/Den off the foyer with Kokopelli double door entry, custom wood shelving and warm décor. The 3-car garage features custom, built-in storage, entry door to the home's interior as well as separate door to side yard. The Laundry is well-equipped with newer washer and dryer and storage cabinets. This is a home that has been artfully designed and ideal for entertaining inside and out, given the very large room sizes, open flow and substantial lot with resort-like setting. A bit of TLC and updating will create another million dollar lifestyle in this exclusive Scottsdale enclave with low HOA fees and location of convenience to major commuting routes, shopping, schools and medical facilities and the enjoyment of surrounding mountain views and desert ambiance.
Location
State AZ
County Maricopa
Community Rancho Verde 1 Amd
Direction South on 110th St. to first left, through Rancho Verde Gate and turn left to end of street cul-de-sac. Home is on the left side.
Rooms
Other Rooms Great Room
Den/Bedroom Plus 4
Separate Den/Office Y
Interior
Interior Features Eat-in Kitchen, Breakfast Bar, 9+ Flat Ceilings, No Interior Steps, Kitchen Island, Pantry, Bidet, Double Vanity, Full Bth Master Bdrm, Separate Shwr & Tub, Tub with Jets, Granite Counters
Heating Natural Gas
Cooling Refrigeration, Ceiling Fan(s)
Flooring Carpet, Tile
Fireplaces Type 2 Fireplace, Living Room, Master Bedroom, Gas
Fireplace Yes
Window Features Double Pane Windows,Low Emissivity Windows
SPA None
Exterior
Exterior Feature Covered Patio(s), Misting System, Patio, Private Yard, Built-in Barbecue
Garage Attch'd Gar Cabinets, Dir Entry frm Garage, Electric Door Opener
Garage Spaces 3.0
Garage Description 3.0
Fence Block
Pool Play Pool, Fenced, Private
Landscape Description Irrigation Back
Community Features Gated Community, Playground
Utilities Available APS, SW Gas
Amenities Available Other, Management
Waterfront No
View Mountain(s)
Roof Type Tile
Private Pool Yes
Building
Lot Description Sprinklers In Rear, Sprinklers In Front, Desert Back, Desert Front, Cul-De-Sac, Auto Timer H2O Front, Auto Timer H2O Back, Irrigation Back
Story 1
Builder Name UNK
Sewer Public Sewer
Water City Water
Architectural Style Santa Barbara/Tuscan
Structure Type Covered Patio(s),Misting System,Patio,Private Yard,Built-in Barbecue
New Construction Yes
Schools
Elementary Schools Laguna Elementary School
Middle Schools Mountainside Middle School
High Schools Desert Mountain High School
School District Scottsdale Unified District
Others
HOA Name Rancho Verde HOA
HOA Fee Include Maintenance Grounds,Other (See Remarks),Street Maint
Senior Community No
Tax ID 217-51-642
Ownership Fee Simple
Acceptable Financing Cash, Conventional
Horse Property N
Listing Terms Cash, Conventional
Financing Conventional
Read Less

Copyright 2024 Arizona Regional Multiple Listing Service, Inc. All rights reserved.
Bought with HomeSmart
GET MORE INFORMATION




