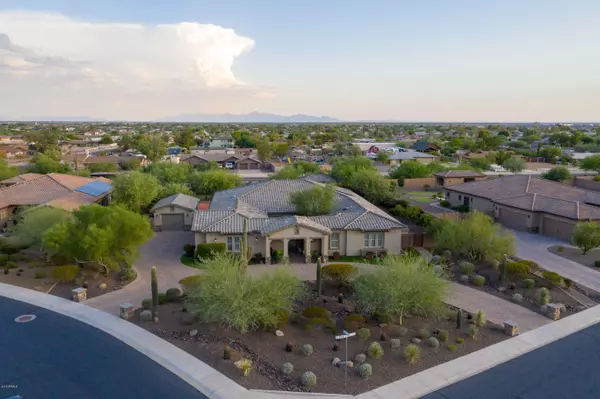For more information regarding the value of a property, please contact us for a free consultation.
8721 W VILLA LINDO Drive Peoria, AZ 85383
Want to know what your home might be worth? Contact us for a FREE valuation!

Our team is ready to help you sell your home for the highest possible price ASAP
Key Details
Sold Price $1,015,000
Property Type Single Family Home
Sub Type Single Family - Detached
Listing Status Sold
Purchase Type For Sale
Square Footage 4,330 sqft
Price per Sqft $234
Subdivision Ventana Picachos
MLS Listing ID 5976147
Sold Date 03/18/20
Bedrooms 5
HOA Fees $170/mo
HOA Y/N Yes
Originating Board Arizona Regional Multiple Listing Service (ARMLS)
Year Built 2012
Annual Tax Amount $6,971
Tax Year 2018
Lot Size 0.974 Acres
Acres 0.97
Property Description
Extremely well appointed home in the upscale gated community of Vista Montana in North Peoria. This stunning 4,330 square foot estate is situated on a large 42,423 square foot lot and every square inch is meticulously thought out and maximized to enjoy Arizona living at it's very best. This home is a former Shea Model and has 4 bedrooms/3.5 baths in the main home and an attached casita with room for another bedroom, kitchenette and three piece bath. Amazing curb appeal with lush desert landscaping, circular paved driveway and a grand entrance. Beautiful courtyard paints a serene setting with a nice water feature, fire pit, custom iron and glass front door and separate entrance to the casita. Once inside this spectacular home you will find a formal living and dining room on either side of the stately foyer. Large great room sits adjacent the fantastic kitchen space where you will find rich designer cabinets, granite counter tops with a complimentary backsplash, Oversized kitchen island with seating, sub zero dual refrigerator drawers, 2 dishwashers, Gas cook top, stainless wall ovens and a perfect spot for the breakfast table. Butlers pantry has a wine fridge and loads of additional storage. Relaxing master bedroom retreat with en suite bath featuring a soaking tub and walk in shower with nice tile accents, great walk in closet with upgraded shelving and a lovely vanity with dual sinks. Plantation shutters through out the house as well as 3 solar tubes for additional light, Pre-paid solar Lease, security system, On-Q intercom and surround sound are just some of the upgrades you will find in this magnificent home.
The outdoor space is second to none. Large covered patio with fireplace over looking the gorgeous pool with water feature and built in table/seating. Very special Ramada with another fireplace overlooking the entire property where you will see a chipping and putting green, Basketball Sports court, built in BBQ island with refrigerator and a tuff shed for additional storage. There is nothing that is overlooked in this property.
Attached 3 car garage plus a large detached garage complete this amazing property. You must see this for yourself - it is beautiful.
Location
State AZ
County Maricopa
Community Ventana Picachos
Direction From Happy Valley, south on 83rd Ave, Right on W calle Lejos, Right on N 87th Ave, Left on W Villa Lindo Dr. Property on Left.
Rooms
Other Rooms Guest Qtrs-Sep Entrn, Family Room
Master Bedroom Split
Den/Bedroom Plus 5
Separate Den/Office N
Interior
Interior Features Eat-in Kitchen, Breakfast Bar, 9+ Flat Ceilings, Drink Wtr Filter Sys, Fire Sprinklers, Intercom, No Interior Steps, Wet Bar, Kitchen Island, Pantry, Double Vanity, Full Bth Master Bdrm, Separate Shwr & Tub, High Speed Internet, Granite Counters
Heating Natural Gas
Cooling Refrigeration, Ceiling Fan(s)
Flooring Carpet, Tile
Fireplaces Number No Fireplace
Fireplaces Type 2 Fireplace, Exterior Fireplace, Fire Pit, None
Fireplace No
Window Features Low Emissivity Windows
SPA None
Laundry Wshr/Dry HookUp Only
Exterior
Exterior Feature Circular Drive, Covered Patio(s), Gazebo/Ramada, Patio, Private Yard, Sport Court(s), Storage, Built-in Barbecue, Separate Guest House
Garage Attch'd Gar Cabinets, Electric Door Opener, Detached
Garage Spaces 4.0
Garage Description 4.0
Fence Block
Pool Play Pool, Variable Speed Pump, Private
Community Features Gated Community, Playground
Utilities Available APS, SW Gas
Amenities Available Management
Waterfront No
Roof Type Tile
Private Pool Yes
Building
Lot Description Sprinklers In Rear, Sprinklers In Front, Desert Back, Desert Front, Gravel/Stone Back, Synthetic Grass Frnt, Synthetic Grass Back, Auto Timer H2O Front, Auto Timer H2O Back
Story 1
Builder Name Shea Homes
Sewer Public Sewer
Water Pvt Water Company
Structure Type Circular Drive,Covered Patio(s),Gazebo/Ramada,Patio,Private Yard,Sport Court(s),Storage,Built-in Barbecue, Separate Guest House
New Construction Yes
Schools
Elementary Schools Frontier Elementary School
Middle Schools Frontier Elementary School
High Schools Sunrise Mountain High School
School District Peoria Unified School District
Others
HOA Name Vista Montana
HOA Fee Include Maintenance Grounds
Senior Community No
Tax ID 201-15-278
Ownership Fee Simple
Acceptable Financing Cash, Conventional, FHA, VA Loan
Horse Property N
Listing Terms Cash, Conventional, FHA, VA Loan
Financing Conventional
Read Less

Copyright 2024 Arizona Regional Multiple Listing Service, Inc. All rights reserved.
Bought with DPR Realty LLC
GET MORE INFORMATION




