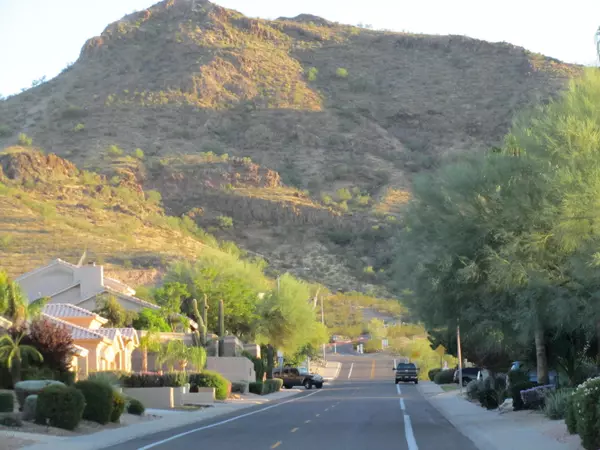For more information regarding the value of a property, please contact us for a free consultation.
15841 N 15th Way Phoenix, AZ 85022
Want to know what your home might be worth? Contact us for a FREE valuation!

Our team is ready to help you sell your home for the highest possible price ASAP
Key Details
Sold Price $373,000
Property Type Single Family Home
Sub Type Single Family - Detached
Listing Status Sold
Purchase Type For Sale
Square Footage 2,055 sqft
Price per Sqft $181
Subdivision Mountain Vista Unit 7
MLS Listing ID 6000239
Sold Date 11/27/19
Style Spanish
Bedrooms 3
HOA Y/N No
Originating Board Arizona Regional Multiple Listing Service (ARMLS)
Year Built 1988
Annual Tax Amount $2,938
Tax Year 2019
Lot Size 10,559 Sqft
Acres 0.24
Lot Dimensions None
Property Description
Bring all your toys to this wonderful home with a 10-foot RV GATE *No HOA! *Custom-built home in a quiet cul-de-sac lot surrounded on one side by an arroyo plus mountain views *Single level *Master suite features exit to back yard/pool & view of Lookout Mountain *Split floor plan *19' tall vaulted ceiling in the living room & family room *Dramatic 2-way FIREPLACE *Wet bar *Large dining area is perfect for upcoming holiday dinners *Breakfast room *Fridge, washer, & dryer included *Private, expansive back yard w/ SWIMMING POOL plus SPA, covered patio, & gazebo *Security system *New water heater in 2018 *LOOKOUT MOUNTAIN TRAILHEAD less than two blocks away *Less than 2 miles from many restaurants & shopping around 7th Street & Bell *PARADISE VALLEY SCHOOLS w/ PRE-IB & IB programs available
Location
State AZ
County Maricopa
Community Mountain Vista Unit 7
Area None
Zoning None
Direction From GREENWAY, SOUTH on 16th STREET, past PARADISE LN, then to MONTE CRISTO *RIGHT/WEST on MONTE CRISTO which curves to the left, then look for cul-de-sac on your left
Body of Water None
Rooms
Other Rooms Family Room
Master Bedroom Split
Den/Bedroom Plus 3
Separate Den/Office N
Interior
Interior Features None
Heating Electric
Cooling Refrigeration
Flooring Carpet, Concrete, Tile
Fireplaces Number None
Fireplaces Type 1 Fireplace, Fireplace Family Rm, Fireplace Living Rm, Two Way Fireplace
Furnishings None
Fireplace Yes
Appliance None
SPA Private
Laundry Washer Included, Dryer Included, Inside
Exterior
Exterior Feature Patio, Covered Patio(s), Gazebo/Ramada
Garage Attch'd Gar Cabinets, Dir Entry frm Garage, Electric Door Opener, RV Gate, RV Parking
Garage Spaces 2.0
Garage Description 2.0
Fence Wrought Iron, Block
Pool Private
Community Features None
Utilities Available None
Amenities Available None
Waterfront No
View None
Roof Type Tile
Present Use None
Topography None
Porch None
Private Pool None
Building
Lot Description None
Building Description Patio, Covered Patio(s), Gazebo/Ramada, None
Faces None
Story 1
Unit Features None
Entry Level None
Foundation None
Builder Name SUNSPUR
Sewer Sewer - Public
Water City Water
Architectural Style Spanish
Level or Stories None
Structure Type Patio, Covered Patio(s), Gazebo/Ramada
New Construction Yes
Schools
Elementary Schools Campo Bello Elementary School
Middle Schools Greenway Middle School
High Schools North Canyon High School
School District Paradise Valley Unified District
Others
HOA Fee Include No Fees
Senior Community No
Tax ID 214-18-114
Ownership Fee Simple
Acceptable Financing Conventional, Cash, VA Loan
Horse Property N
Listing Terms Conventional, Cash, VA Loan
Financing Cash
Read Less

Copyright 2024 Arizona Regional Multiple Listing Service, Inc. All rights reserved.
Bought with Arizona Best Real Estate
GET MORE INFORMATION




