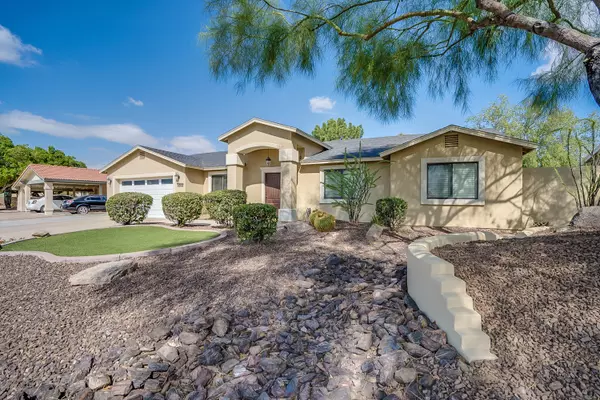For more information regarding the value of a property, please contact us for a free consultation.
7222 E IVYGLEN Street Mesa, AZ 85207
Want to know what your home might be worth? Contact us for a FREE valuation!

Our team is ready to help you sell your home for the highest possible price ASAP
Key Details
Sold Price $375,000
Property Type Single Family Home
Sub Type Single Family - Detached
Listing Status Sold
Purchase Type For Sale
Square Footage 2,218 sqft
Price per Sqft $169
Subdivision Moondance Unit 4 Lot 230-286
MLS Listing ID 5984642
Sold Date 12/27/19
Bedrooms 4
HOA Y/N No
Originating Board Arizona Regional Multiple Listing Service (ARMLS)
Year Built 2006
Annual Tax Amount $1,810
Tax Year 2019
Lot Size 9,121 Sqft
Acres 0.21
Property Description
BRAND NEW ROOF IN OCTOBER 2019! Step in to a home reimagined. This gorgeous remodel has been immaculately cared for and the pride of ownership shines through. Gorgeous custom cabinetry, gorgeous travertine, custom paint, abundance of natural light, new windows throughout, raised ceilings, attic fans, insulated and air conditioned storage room, RV gate, and fantastic interior storage. As much as the inside offers the outside does as well. High end artificial turf makes maintenance and curb appeal easy. Back yard is oversize with an elevated entertainment area featuring a pergola, fireplace, sitting area, and built in BBQ. Fantastic location close to schools, shopping, 202, Beeline, and outdoors (Saguaro Lake, Salt River, National Forest, hiking, biking, & more). Don't miss!
Location
State AZ
County Maricopa
Community Moondance Unit 4 Lot 230-286
Direction South on Power - East on Jensen (bends around) - West on Ivyglen to property
Rooms
Other Rooms Great Room
Den/Bedroom Plus 4
Separate Den/Office N
Interior
Interior Features Eat-in Kitchen, Breakfast Bar, No Interior Steps, Soft Water Loop, Pantry, Double Vanity, High Speed Internet, Granite Counters
Heating Electric
Cooling Refrigeration
Fireplaces Type Exterior Fireplace
Fireplace Yes
Window Features Vinyl Frame,Double Pane Windows,Low Emissivity Windows
SPA None
Exterior
Exterior Feature Covered Patio(s), Gazebo/Ramada, Misting System, Patio, Storage, Built-in Barbecue
Garage Electric Door Opener, RV Gate, Separate Strge Area, RV Access/Parking
Garage Spaces 2.0
Garage Description 2.0
Fence Block
Pool None
Utilities Available SRP
Amenities Available None
Waterfront No
Roof Type Composition
Private Pool No
Building
Lot Description Sprinklers In Rear, Sprinklers In Front, Grass Back, Synthetic Grass Frnt
Story 1
Builder Name custom
Sewer Public Sewer
Water City Water
Structure Type Covered Patio(s),Gazebo/Ramada,Misting System,Patio,Storage,Built-in Barbecue
New Construction Yes
Schools
Elementary Schools Falcon Hill Elementary School
Middle Schools Fremont Junior High School
High Schools Red Mountain High School
School District Mesa Unified District
Others
HOA Fee Include No Fees
Senior Community No
Tax ID 218-03-312
Ownership Fee Simple
Acceptable Financing Cash, Conventional, 1031 Exchange, FHA, VA Loan
Horse Property N
Listing Terms Cash, Conventional, 1031 Exchange, FHA, VA Loan
Financing Cash
Read Less

Copyright 2024 Arizona Regional Multiple Listing Service, Inc. All rights reserved.
Bought with HomeSmart
GET MORE INFORMATION




