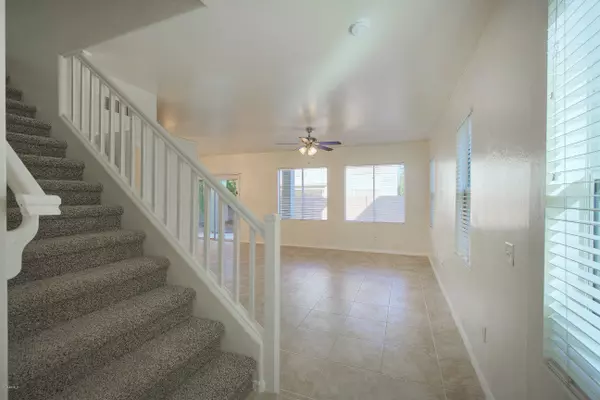For more information regarding the value of a property, please contact us for a free consultation.
3934 W Irwin Avenue Phoenix, AZ 85041
Want to know what your home might be worth? Contact us for a FREE valuation!

Our team is ready to help you sell your home for the highest possible price ASAP
Key Details
Sold Price $226,500
Property Type Single Family Home
Sub Type Single Family - Detached
Listing Status Sold
Purchase Type For Sale
Square Footage 1,616 sqft
Price per Sqft $140
Subdivision Arlington Estates Phase 1
MLS Listing ID 6004340
Sold Date 12/30/19
Bedrooms 3
HOA Fees $76/mo
HOA Y/N Yes
Originating Board Arizona Regional Multiple Listing Service (ARMLS)
Year Built 2002
Annual Tax Amount $1,335
Tax Year 2019
Lot Size 3,000 Sqft
Acres 0.07
Property Description
Beautifully updated family home in terrific location! This home features new tile and carpeting, new granite counters in kitchen and baths, new stainless appliances, spacious den/office, new lighting and plumbing fixtures, new landscape rock front and back, new epoxy coating in garage, the list goes on! Very quiet location in family friendly neighborhood close to new 202 FWY, Laveen Village Mall, restaurants, etc. This is a wonderful home! Listing agent is also the owner.
Location
State AZ
County Maricopa
Community Arlington Estates Phase 1
Direction North on 39th Ave to left on Maldonado, left at roundabout on 39th Drive follow street to the right and will turn into Irwin. House is on right.
Rooms
Master Bedroom Upstairs
Den/Bedroom Plus 4
Separate Den/Office Y
Interior
Interior Features Upstairs, Walk-In Closet(s), Double Vanity, High Speed Internet, Granite Counters
Heating Natural Gas
Cooling Refrigeration
Flooring Carpet, Tile
Fireplaces Number No Fireplace
Fireplaces Type None
Fireplace No
SPA None
Laundry Dryer Included, Washer Included
Exterior
Garage Spaces 2.0
Garage Description 2.0
Fence Block
Pool None
Community Features Playground, Biking/Walking Path
Utilities Available APS, SW Gas
Amenities Available Management
Waterfront No
Roof Type Tile
Building
Lot Description Desert Back
Story 2
Builder Name Unknown
Sewer Public Sewer
Water City Water
New Construction Yes
Schools
Elementary Schools Laveen Elementary School
Middle Schools Vista Del Sur Accelerated
High Schools Cesar Chavez High School
School District Phoenix Union High School District
Others
HOA Name Arlington Estates
HOA Fee Include Common Area Maint
Senior Community No
Tax ID 105-89-354
Ownership Fee Simple
Acceptable Financing Cash, Conventional, VA Loan
Horse Property N
Listing Terms Cash, Conventional, VA Loan
Financing Conventional
Special Listing Condition Owner/Agent
Read Less

Copyright 2024 Arizona Regional Multiple Listing Service, Inc. All rights reserved.
Bought with Redfin Corporation
GET MORE INFORMATION




