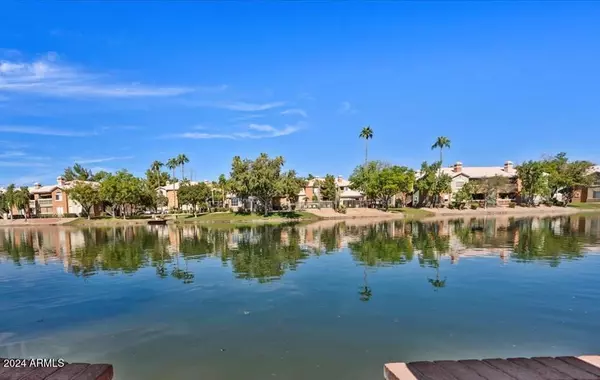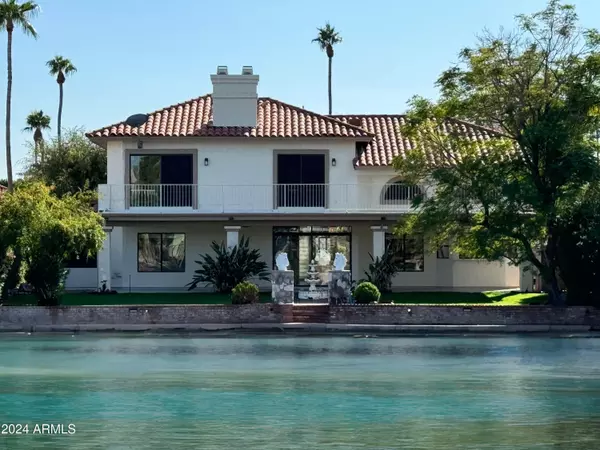2036 E CATAMARAN Drive Gilbert, AZ 85234
UPDATED:
11/07/2024 07:48 PM
Key Details
Property Type Single Family Home
Sub Type Single Family - Detached
Listing Status Active
Purchase Type For Sale
Square Footage 3,300 sqft
Price per Sqft $318
Subdivision Regatta At Val Vista Lakes Amd Lot 1-108
MLS Listing ID 6777142
Bedrooms 4
HOA Fees $191/mo
HOA Y/N Yes
Originating Board Arizona Regional Multiple Listing Service (ARMLS)
Year Built 1988
Annual Tax Amount $4,570
Tax Year 2024
Lot Size 0.252 Acres
Acres 0.25
Property Description
Location
State AZ
County Maricopa
Community Regatta At Val Vista Lakes Amd Lot 1-108
Direction South on Val Vista from Baseline, East on Lakeside Drive to gated entrance of The Regatta, north through entrance, east on Catamaran to lakefront home on north side of cul-de-sac street.
Rooms
Other Rooms Family Room
Master Bedroom Split
Den/Bedroom Plus 5
Separate Den/Office Y
Interior
Interior Features Upstairs, Breakfast Bar, Vaulted Ceiling(s), 2 Master Baths, Double Vanity, Full Bth Master Bdrm, Separate Shwr & Tub, High Speed Internet, Granite Counters
Heating Electric
Cooling Refrigeration, Ceiling Fan(s)
Flooring Carpet, Laminate
Fireplaces Type 3+ Fireplace, Family Room, Living Room, Master Bedroom
Fireplace Yes
SPA None
Laundry WshrDry HookUp Only
Exterior
Exterior Feature Balcony, Covered Patio(s)
Garage Dir Entry frm Garage, Electric Door Opener, RV Gate
Garage Spaces 2.0
Garage Description 2.0
Fence Block
Pool None
Community Features Gated Community, Pickleball Court(s), Community Spa Htd, Community Pool Htd, Lake Subdivision, Community Media Room, Tennis Court(s), Racquetball, Playground, Biking/Walking Path, Clubhouse, Fitness Center
Amenities Available Management
Waterfront Yes
View Mountain(s)
Roof Type Tile
Private Pool No
Building
Lot Description Waterfront Lot, Sprinklers In Rear, Sprinklers In Front, Cul-De-Sac, Grass Front, Grass Back, Auto Timer H2O Front, Auto Timer H2O Back
Story 2
Builder Name Gary Gietz Custom
Sewer Public Sewer
Water City Water
Structure Type Balcony,Covered Patio(s)
Schools
Elementary Schools Val Vista Lakes Elementary School
Middle Schools Highland Jr High School
High Schools Gilbert High School
School District Gilbert Unified District
Others
HOA Name Val Vista Lakes
HOA Fee Include Maintenance Grounds,Street Maint
Senior Community No
Tax ID 304-09-679
Ownership Fee Simple
Acceptable Financing Conventional, FHA, VA Loan
Horse Property N
Listing Terms Conventional, FHA, VA Loan

Copyright 2024 Arizona Regional Multiple Listing Service, Inc. All rights reserved.
GET MORE INFORMATION




