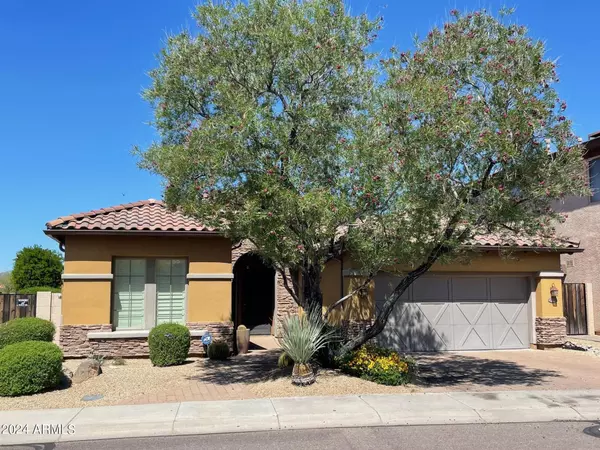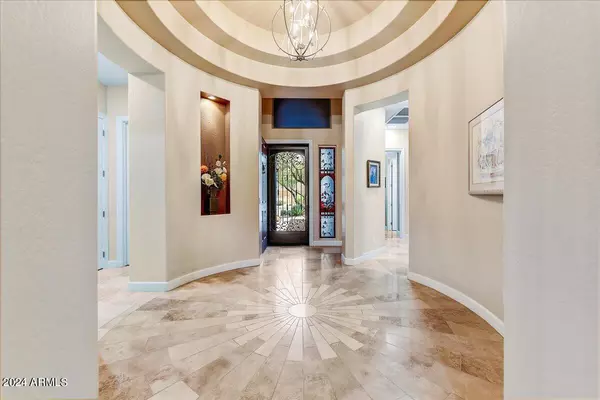21914 N 36TH Way Phoenix, AZ 85050
OPEN HOUSE
Sat Nov 23, 11:00am - 2:00pm
UPDATED:
11/18/2024 09:54 PM
Key Details
Property Type Single Family Home
Sub Type Single Family - Detached
Listing Status Active
Purchase Type For Sale
Square Footage 2,841 sqft
Price per Sqft $413
Subdivision Aviano At Desert Ridge
MLS Listing ID 6755849
Style Santa Barbara/Tuscan
Bedrooms 3
HOA Fees $267/mo
HOA Y/N Yes
Originating Board Arizona Regional Multiple Listing Service (ARMLS)
Year Built 2008
Annual Tax Amount $6,000
Tax Year 2024
Lot Size 7,420 Sqft
Acres 0.17
Property Description
Delight in the finer details with a separate air purification system, soaring 12-foot ceilings, plantation shutters, custom paint, a separate glass-door office, three water systems, freshly painted exterior, and an abundance of additional features. This home is a testament to true luxury living.
Outside, discover a resort-style oasis featuring a captivating pool, rejuvenating spa, and cascading waterfalls that offer an ambiance of tranquility. The outdoor fire pit and built-in BBQ is perfect for entertainment. This stunner also features a covered patio across the entire back of the home with electronic shades creating the perfect sunroom.
Situated on a view lot with amazing sunsets, this home offers unobstructed views allowing you to bask in the natural beauty that surrounds you. A true sanctuary for the discerning homeowner.
Beyond its opulent interior lies a prime location within walking distance of Desert Ridge Marketplace and an array of dining options, ensuring every convenience is at your fingertips. Don't miss the opportunity to make this exceptional property yours and experience the epitome of refined desert living.
The Aviano Community has a magnificent 16,000sf Community Center, Massive Pool, Workout Facility, Tennis, Pickleball, and Basketball Courts. Everything you could ask for in Resort Style Living!!
Location
State AZ
County Maricopa
Community Aviano At Desert Ridge
Direction North on 36th Run from Deer Valley. Left on Louise and right on 36th Way.
Rooms
Other Rooms Great Room, Media Room
Master Bedroom Split
Den/Bedroom Plus 4
Separate Den/Office Y
Interior
Interior Features Eat-in Kitchen, Breakfast Bar, 9+ Flat Ceilings, Central Vacuum, Drink Wtr Filter Sys, No Interior Steps, Kitchen Island, Double Vanity, Full Bth Master Bdrm, Separate Shwr & Tub, High Speed Internet, Granite Counters
Heating Natural Gas
Cooling Refrigeration, Programmable Thmstat, Ceiling Fan(s)
Flooring Stone, Wood
Fireplaces Number 1 Fireplace
Fireplaces Type 1 Fireplace, Fire Pit, Family Room, Gas
Fireplace Yes
Window Features Sunscreen(s),Dual Pane,Mechanical Sun Shds
SPA Heated,Private
Exterior
Exterior Feature Covered Patio(s), Patio, Built-in Barbecue
Garage Dir Entry frm Garage, Electric Door Opener, Extnded Lngth Garage
Garage Spaces 2.0
Garage Description 2.0
Fence Block, Wrought Iron
Pool Variable Speed Pump, Heated, Private
Community Features Community Spa Htd, Community Spa, Community Pool Htd, Community Pool, Concierge, Tennis Court(s), Racquetball, Playground, Biking/Walking Path, Clubhouse, Fitness Center
Amenities Available Management, Rental OK (See Rmks)
Waterfront No
Roof Type Tile
Private Pool Yes
Building
Lot Description Sprinklers In Rear, Sprinklers In Front, Desert Back, Desert Front, Synthetic Grass Back, Auto Timer H2O Front, Auto Timer H2O Back
Story 1
Builder Name Toll Brothers
Sewer Public Sewer
Water City Water
Architectural Style Santa Barbara/Tuscan
Structure Type Covered Patio(s),Patio,Built-in Barbecue
Schools
Elementary Schools Wildflower School
Middle Schools Explorer Middle School
High Schools Pinnacle High School
School District Paradise Valley Unified District
Others
HOA Name Aviano
HOA Fee Include Maintenance Grounds,Other (See Remarks),Street Maint
Senior Community No
Tax ID 212-42-166
Ownership Fee Simple
Acceptable Financing Conventional, 1031 Exchange
Horse Property N
Listing Terms Conventional, 1031 Exchange

Copyright 2024 Arizona Regional Multiple Listing Service, Inc. All rights reserved.
GET MORE INFORMATION




