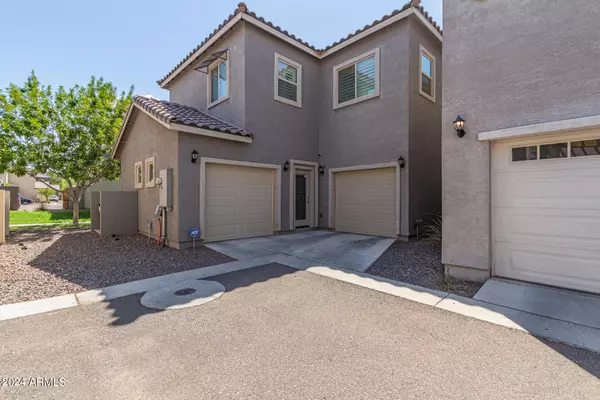1743 W Minton Street Phoenix, AZ 85041
UPDATED:
10/30/2024 11:26 PM
Key Details
Property Type Single Family Home
Sub Type Single Family - Detached
Listing Status Pending
Purchase Type For Sale
Square Footage 2,051 sqft
Price per Sqft $192
Subdivision Courtyards At Madison Ranch
MLS Listing ID 6745515
Style Ranch
Bedrooms 3
HOA Fees $275/qua
HOA Y/N Yes
Originating Board Arizona Regional Multiple Listing Service (ARMLS)
Year Built 2016
Annual Tax Amount $1,730
Tax Year 2023
Lot Size 2,483 Sqft
Acres 0.06
Property Description
Location
State AZ
County Maricopa
Community Courtyards At Madison Ranch
Direction North on 19th Ave to Courtyards at Madison Ranch. Turn East into Gated community. (entry in between large palm trees across from side of Lowes. Home is 3rd back on right behind 1747 and 1745.
Rooms
Other Rooms Loft, Great Room
Master Bedroom Split
Den/Bedroom Plus 4
Separate Den/Office N
Interior
Interior Features See Remarks, Upstairs, Breakfast Bar, 9+ Flat Ceilings, Pantry, Double Vanity, Separate Shwr & Tub, High Speed Internet, Smart Home, Granite Counters
Heating Electric
Cooling Refrigeration, Programmable Thmstat, Ceiling Fan(s)
Flooring Carpet, Tile
Fireplaces Number No Fireplace
Fireplaces Type None
Fireplace No
Window Features Dual Pane,ENERGY STAR Qualified Windows,Low-E,Vinyl Frame
SPA None
Laundry WshrDry HookUp Only
Exterior
Exterior Feature Playground, Patio
Garage Dir Entry frm Garage, Electric Door Opener, Temp Controlled, Shared Driveway
Garage Spaces 2.0
Garage Description 2.0
Fence Block, Partial, Wood
Pool None
Community Features Gated Community, Community Pool, Playground, Biking/Walking Path
Amenities Available FHA Approved Prjct, Management
Waterfront No
View Mountain(s)
Roof Type Tile
Private Pool No
Building
Lot Description Sprinklers In Front, Desert Front
Story 1
Builder Name Divinity Homes Inc.
Sewer Sewer in & Cnctd, Public Sewer
Water City Water
Architectural Style Ranch
Structure Type Playground,Patio
Schools
Elementary Schools Ed & Verma Pastor Elementary School
Middle Schools Ed & Verma Pastor Elementary School
High Schools Cesar Chavez High School
School District Phoenix Union High School District
Others
HOA Name Madison RANCH
HOA Fee Include Maintenance Grounds,Street Maint,Front Yard Maint
Senior Community No
Tax ID 105-97-606
Ownership Fee Simple
Acceptable Financing Conventional, FHA, VA Loan
Horse Property N
Listing Terms Conventional, FHA, VA Loan

Copyright 2024 Arizona Regional Multiple Listing Service, Inc. All rights reserved.
GET MORE INFORMATION




